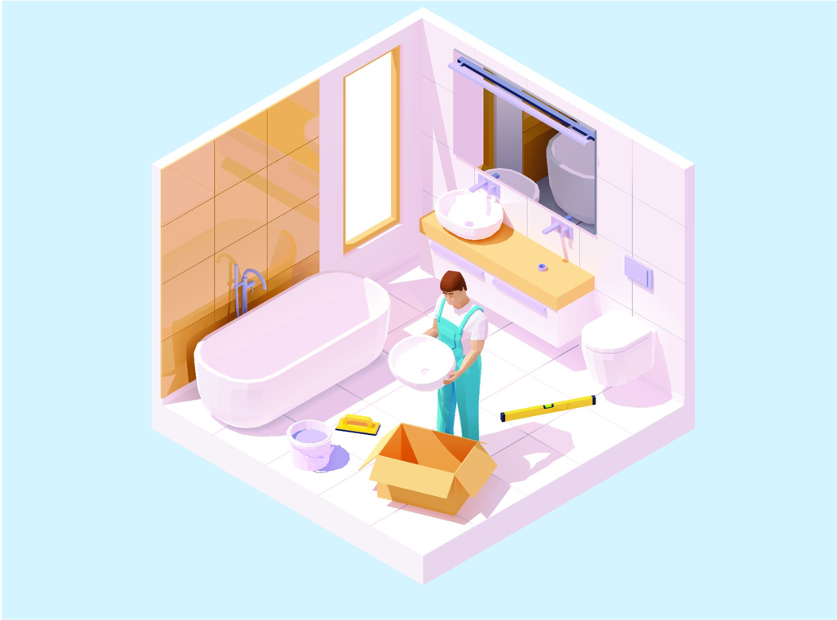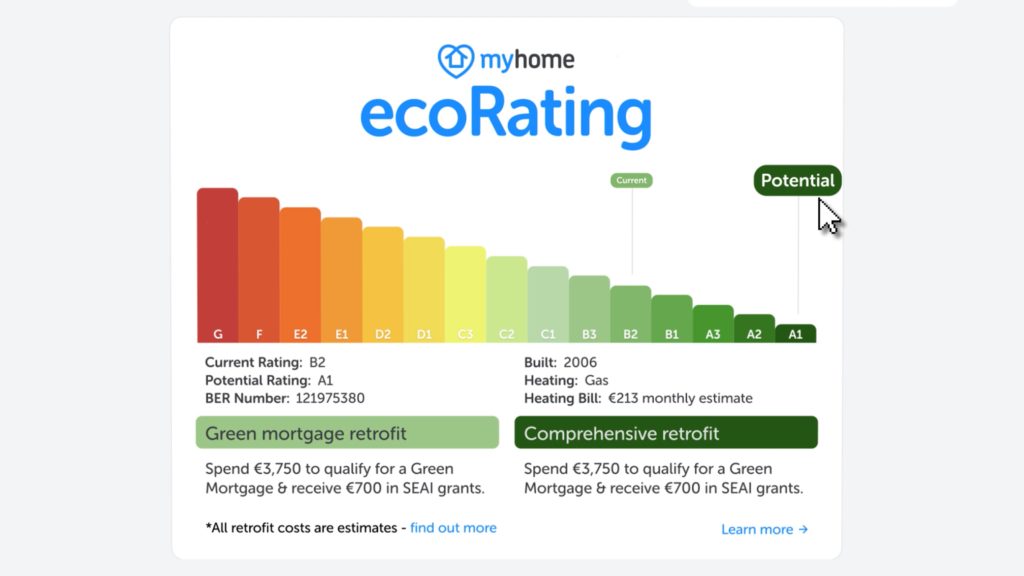The bathroom is usually the smallest room in the house so when you are planning a re-design it’s important to make the most of the limited space in line with your lifestyle.
Who is using bathroom?
You need to take account of who uses the bathroom. For example, if there are elderly people using the bathroom you may need a handrail.
How much space do you have?
Space is an important issue in terms of whether you have a separate shower and bath or just a bath shower. In a small bathroom wall hung sanitary-ware is an effective way of giving the illusion of space.
What type of heating do you have?
You also need to take account of the type of heating in the bathroom. You could have a heated towel rail or under floor heating. These options mean that you don’t have to waste an entire wall with a radiator therefore freeing up more space. You will also need to think about storage space for towels, bathroom accessories and cleaning products.
Do you have a particular style in mind?
Next you need to think about the design and style of your new bathroom. It’s a good idea to draw a plan of your bathroom so you can give your bathroom supplier an idea of the size and shape of space available.
What type of shower do you want?
The shower you choose should depend on how often you use it, the space available and of course your budget.
Tiles or carpet?
Flooring is another important consideration when redesigning your bathroom due to the damp moist conditions in the room. Tiles are the most common and popular choice as they are easy to clean and look good. Carpet should be avoided.
Tiles or paint on walls?
Walls should be either painted or tiled. You should have a splashback around the hand basin. Panelling is a popular option in houses with bad plastering and acts as a good disguise.
A good piece of advice is to keep your bathroom as simple as possible. Clutter should be avoided in favour of clean empty surfaces.





