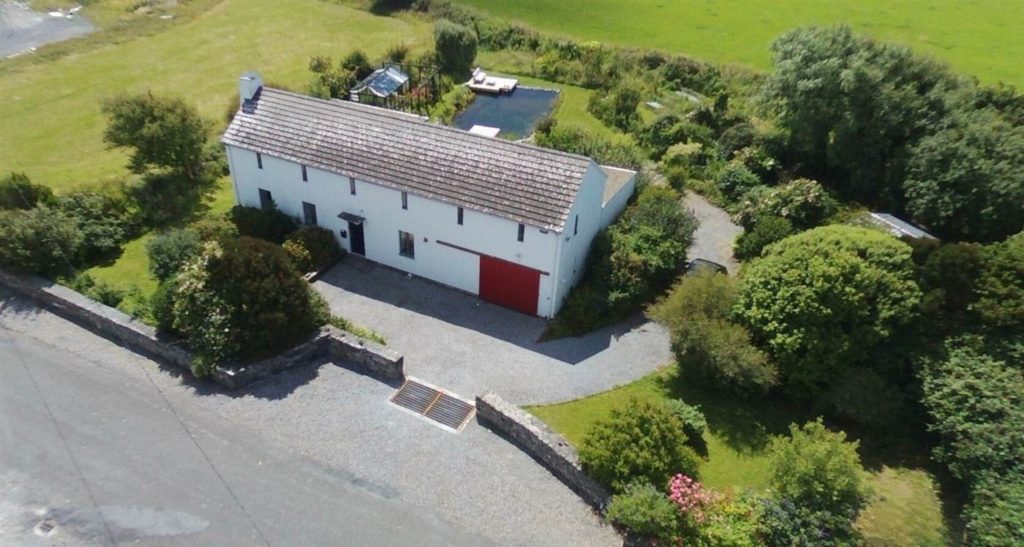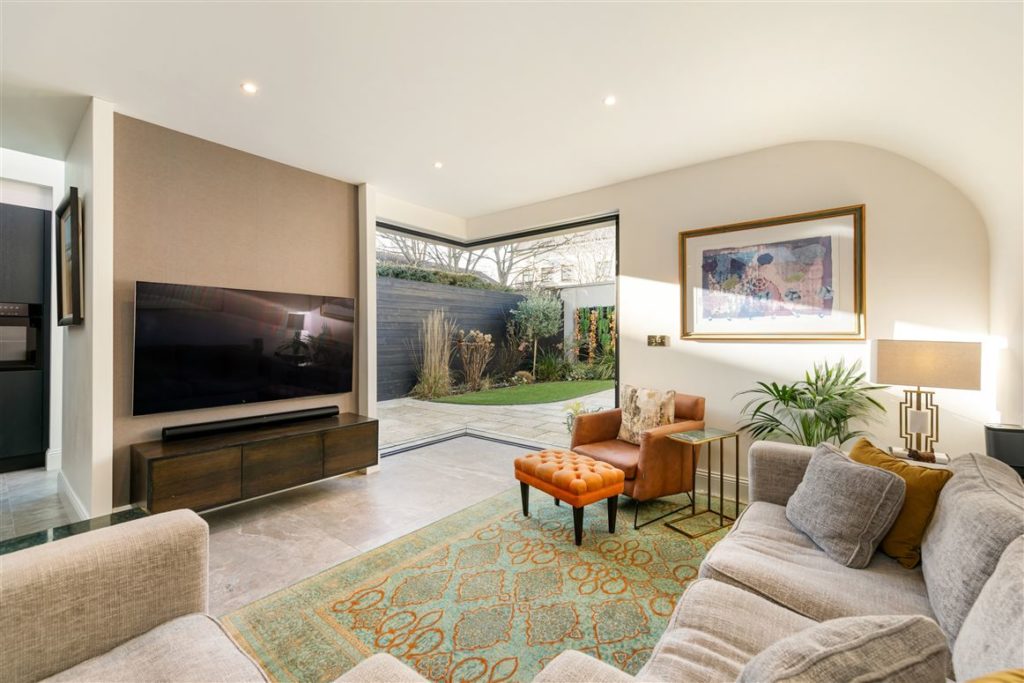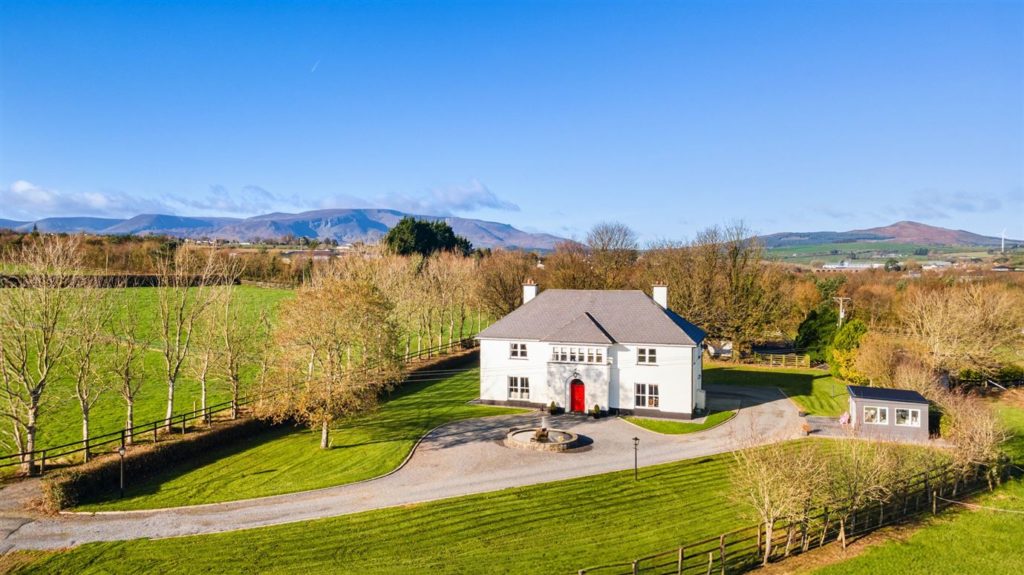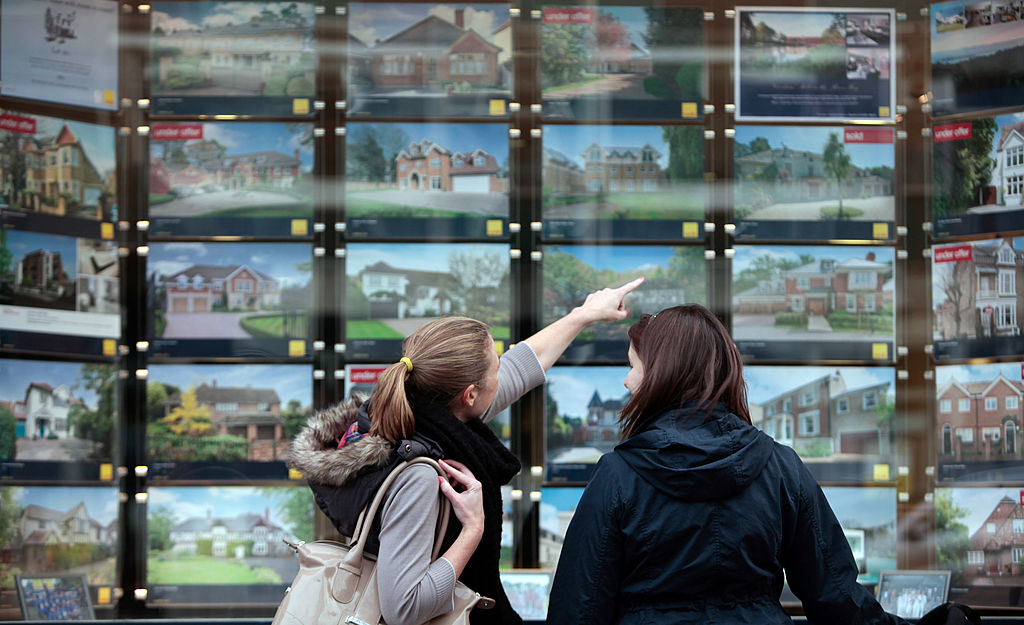The Doolin Longhouse is an award-winning home that is a real showstopper.
Located at Ballyvoe on the outskirts of Doolin in Co Clare, this eye catching 4 bed home offers 186.18sqm of living space and a B3 energy rating.
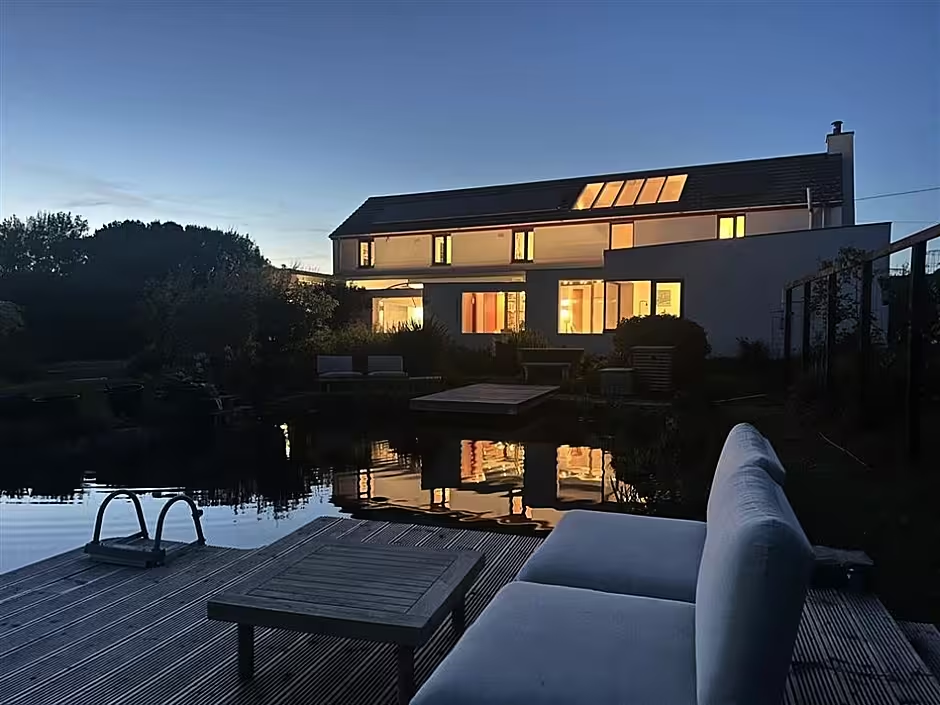
Designed by renowned architect Shelly McNamara, partner with Yvonne Farrell in Grafton Architects, it won a Royal Institute Architects Ireland (RIAI) prize in 1995. At the time of the assessors noted: “This is the best of the houses in a rural landscape. It’s in a very strong landscape and I like what the architect has done here by having a layering of spaces, you get different glimpses as you look out through the different apertures, across and into the landscape.”

The design won plaudits for its modern interpretation of the traditional Irish longhouse and the “simple aesthetics.”

The approach would have been rare for a domestic building 29 years ago, including its double height living space, full height glazing in the open plan living area with access to a screened courtyard, steel handrails on the bespoke ash staircase and floating shelves in the solid wood kitchen built by a local craftsman.

In an interview with 'House and Home’ magazine, the original owners explained the brief had been to create a space “surrounded by light with lots of storage independent of specific rooms.” The south facing glazing and generous skylights supply the light. Upstairs, the north facing front wall is interrupted only with the narrow windows allowing for an abundance of built-in storage along the landing.

The Irish Times featured The Doolin Longhouse in their year-end roundup of 'Property 2018: Twelve standout houses we fell for this year.’

The pandemic years were an opportunity for the current owners to make significant upgrades. Keen to preserve the integrity of the award-winning design, they contacted the original architect who recommended a former student, Morgan Flynn, to oversee the project.

The stunning result includes additional living space within the existing footprint by converting the garage and a generous home office extension on the opposite side, within one corner of the original courtyard. In addition to improved functionality, the clever design has elevated connection with the courtyard and garden.

It is on entering the front door with its simple Liscannor stone canopy that the architectural magic unfolds. The plan of the house is free and open with a double height, glazed void separating the formal living area from the kitchen and dining area at ground floor.

A neatly tucked away pantry/laundry room offers ample storage, whilst the converted garage is now a master ensuite bedroom with direct access to the rear south facing courtyard and gardens. The home office of dreams is separated from the living area by a glass wall and also has its own glazed access to the courtyard along with a corner window delivering views that extend to the Cliffs of Moher.

The dining area is connected to the courtyard by an expansive bi-folding door and a curved window, again full height. Splayed exterior courtyard walls appear as free-standing 'wind screens` and are pierced with openings that offer framed views of the wider richly planted garden, outdoor swimming pool and surrounding landscape.

The recent upgrades have rendered the courtyard integral to the home; accessible from three separate living spaces, partially covered-in, catching sunlight all day long and an illuminated focal point in the evening.

The first floor is accessed from a simple hallway, via a sculptural Ash staircase with a bespoke steel handrail. The hall, stairs, and landing which are on the north side, are given additional light by tall slit windows from the void area and a tiny 'Juliet` balcony which looks back down into that light-filled space.

The first floor occupies three bedrooms, one ensuite, one with its own bath and a main shower room.
When satisfied with the house the owners turned their attention to creating a low maintenance slice of paradise in the southwest facing garden by adding a natural chemical free, self-cleaning swimming pool next to a substantial Janssens greenhouse.

The overall result is an oasis of calm that is but a short walk from the vibrant village of Doolin.
Find out more about The Doolin Longhouse at www.myhome.ie/4815972 or by contacting selling agent Mairead Maleady of Location Location Ltd on 065 6823718.

Follow MyHome.ie on WhatsApp for all the latest property news and advice.



