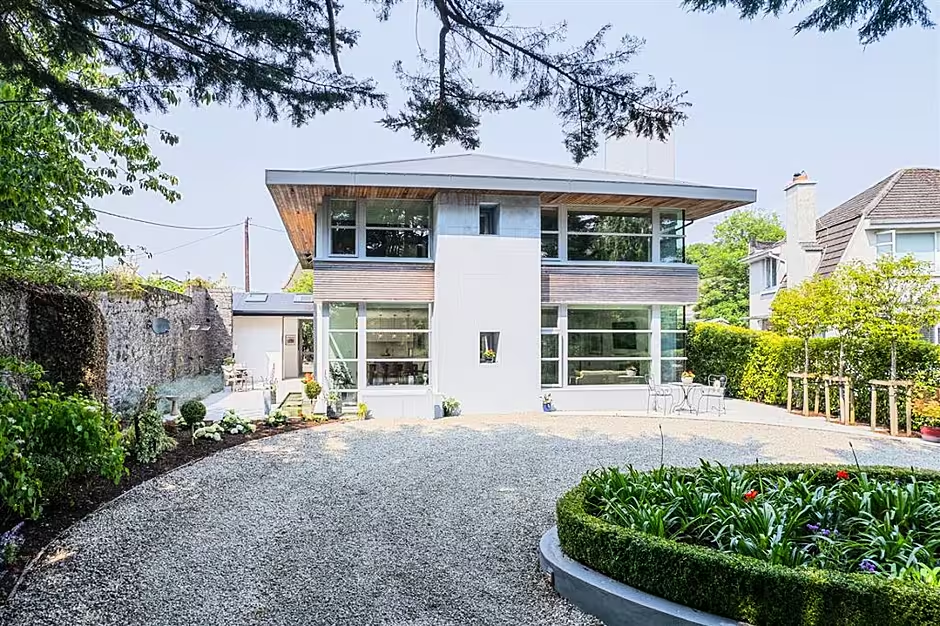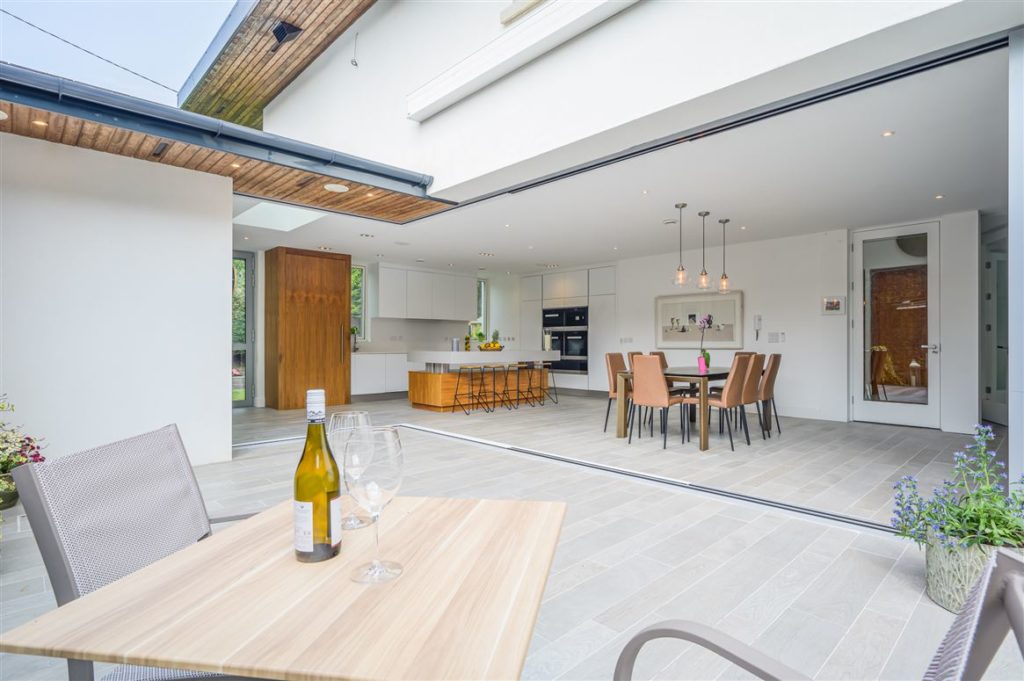During the summer months your patio area, outdoor terraces and gardens can be like additional rooms in a house.

Few homes encapsulate bringing the outside in moreso than 1 Millfield on the College Road in Cork City.

This 5 bed is a detached A2-rated property that offers an impressive 307sqm of living space. It's 0.3 acres of private grounds only add to the appeal, however, and give an immediate sense of peace and tranquility as soon as you arrive at the home.

Designed by Collins Brennan Architects, the home was built in 2017 to an exceptionally high level, under its deep eaves, using finishes such as Creggstone and larch and hardwoods.

There’s a super high entrance foyer and over-standard ceiling heights, NorDan triple glazing, underfloor heating, top brand tiles and sanitary ware and floor and kitchen by Ger Hallisey, with units topped with Silestone and banks of appliances by Miele. The island itself can be adjusted in height to cater for all sizes of people.

Similarly, walls can move. Quite elaborately, two glass walls in the main kitchen/dining room can slide back to open this huge core to an enclosed courtyard, which has a motorised awning and wall heaters and water feature making for a very practical ‘room outdoors’ that really earns this description.

The easy flow of accommodation at ground floor level has been delivered in such a clever way that it is difficult at times to recall whether you are outdoors or inside giving a new meaning to bringing the outside in.

Set in the grounds of the old orchard which gives its name to Orchard Road close by, 1 Millfield enjoys part of the old orchard stone wall as its backdrop. This wall is featured in the courtyard accessed directly from the kitchen and is planted with lavender at its base with water feature to further enhance that feeling of relaxation and privacy.

It is unusual to experience a home created where the level of internal finish is carried through to the outside space. The courtyard set off the kitchen is seamlessly accessed without transition by the use of sliding doors that seem to disappear. Because of its walled and sheltered location, the internal finishes on the kitchen floor seem to carry on without break. Surround sound is standard in this outside space.

To ensure it is permanently used a bespoke motorised canopy together with Alfresco heaters have been installed and as a result it should almost be calculated within the overall internal floor area reported, which would bring the floor space far closer to the 4000sq ft mark.

The addition of a discreet TV point in the kitchen space allows for this courtyard to be used to watch matches without the glare.
Much thought also went into the overall lighting plan for this home and at night time the outside of this home comes alive as a result.

At the time of construction in 2017, the Courthouse on Washington Street was undergoing refurbishment and there was exceptional demand on limestone. The limestone used inside and on the external of this home came from Kilkenny went to Portugal to be polished and returned to be positioned in place at Millfield. The limestone is complimented by the Siberian larch wood used in the external elevations and the way that the roof sits like a top hat on the property ensures that there is an overhang which keeps the elevation clean and tidy at all times.

The property is also ideally located. It’s on the doorstep of hospitals such as the Bons and CUH and Mercy hospitals, and also near UCC, with the city centre and MTU easy walks, in opposite directions. Close too are the Lee Fields, Mardyke and sports grounds.

For sale via Patricia Stokes Auctioneers & Valuers, you can check out the property on MyHome.ie at www.myhome.ie/4716004 or by contacting selling agent Patricia Stokes on 086 248 2737.






