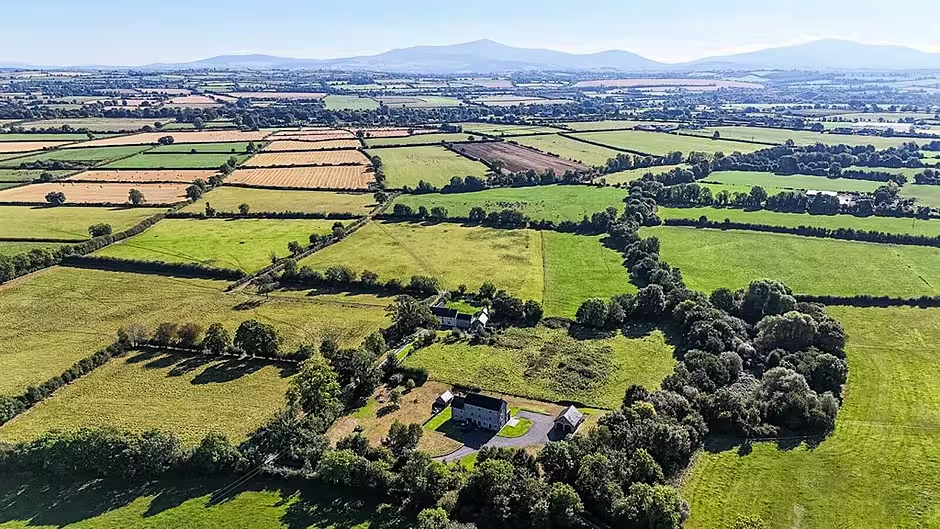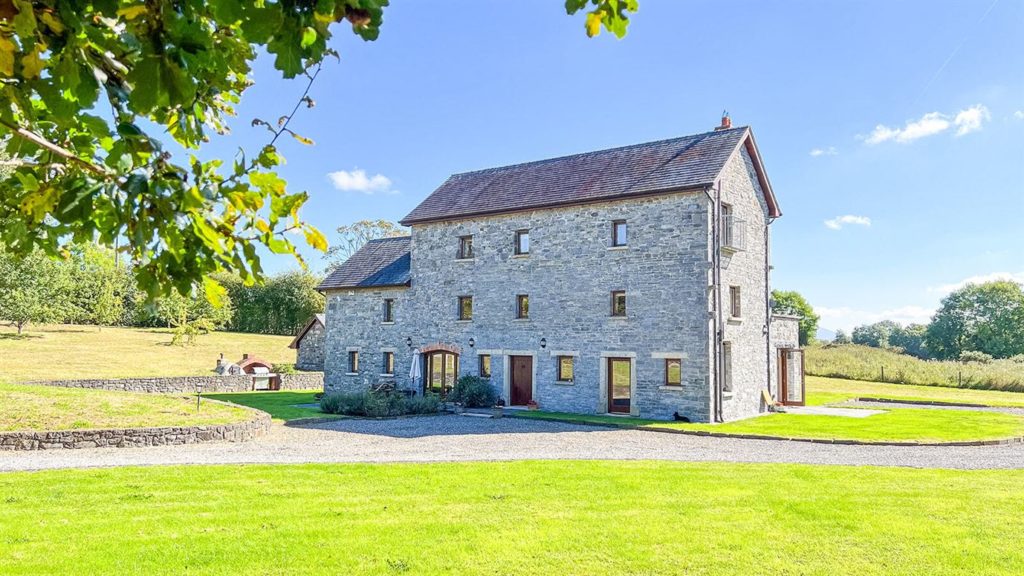This is no ordinary run of The Mill home!
The Mill in Paulstown, Co Kilkenny, is a stunning 4 bed detached house sympathetically set within the fabric of an historic corn mill.

The property offers an incredible 308sqm of living space and is situated within private grounds measuring circa 1.8 acres (0.73 hectares) with river frontage to the Monefelim River, which is a tributary of the Ballyvalden before it joins the River Barrow.

This wonderful countryside retreat is located in a picturesque and peaceful setting close to the village of Paulstown in the heart of Kilkenny.

The Mill has been extended and refurbished by the current owners to an extremely high specification and standard with incredible attention to detail.

The architecture is timeless, complementing the peaceful setting and possesses flexibility of internal arrangement, clean lines, airiness and all the creature comforts of a classic home.

The property has been beautifully maintained and is presented in walk-in condition. The internal layout which extends to 308.4sqm (3,320sq ft) and has been designed to take full advantage of its secluded setting and picturesque views, with all rooms enjoying the views of the secluded gardens, paddocks and the surrounding countryside.

The house itself is filled with natural light, perfectly proportioned and beautifully designed with fine details and creative touches creating an enduring high-quality interior.

At the ground floor a sequence of impressive reception rooms open through to each other creating a great flow for living and entertaining. The accommodation at ground floor level comprises of an entrance hall, living room, dining room, kitchen/dining/family room, conservatory, utility room and guest WC.

At first floor level there is a landing area, three well-proportioned bedrooms (one with en-suite and all three have walk-in wardrobes), family bathroom and linen cupboard.

The layout at second floor level comprises of a landing area and master bedroom suite complete with a bathroom, two walk-in wardrobes, dressing area and glazed walkway.

The property is reached through an imposing curved cut-stone entrance with wrought-iron electronic gates. A matching cut-stone wall runs along the boundary line with the road. A sweeping gravelled driveway leads down to the front and side of the property where there is parking for several cars.

The professionally landscaped gardens are laid in lawn and planted with mature trees, natural hedging, herbaceous and flowering plants. A generous-sized flagstone patio area to the front is perfect for al-fresco dining and entertaining. A built-in pizza oven and brick fire pit are flush with a retaining cut-stone wall at the left-hand side of the property.

Two sets of French doors to the rear open out to a sun-drenched flagstone patio where one can enjoy the sunshine and enjoy the views of the garden and the neighbouring farmlands. The outbuildings include a detached cut-stone and block built double garage and a detached cut-stone and block built shed/pump house.

The Mill is conveniently located just an 8-minute drive to the M9 Motorway while Kilkenny City and Carlow town are both within 20 minutes with Bagenalstown just a 10 minute drive away.

For further details on The Mill, check out the property on MyHome at www.myhome.ie/4838941 or contact selling agent John Doherty of Sherry FitzGerald McCreery at 056 772 1904.

Follow MyHome on WhatsApp for all the latest property news and advice.






