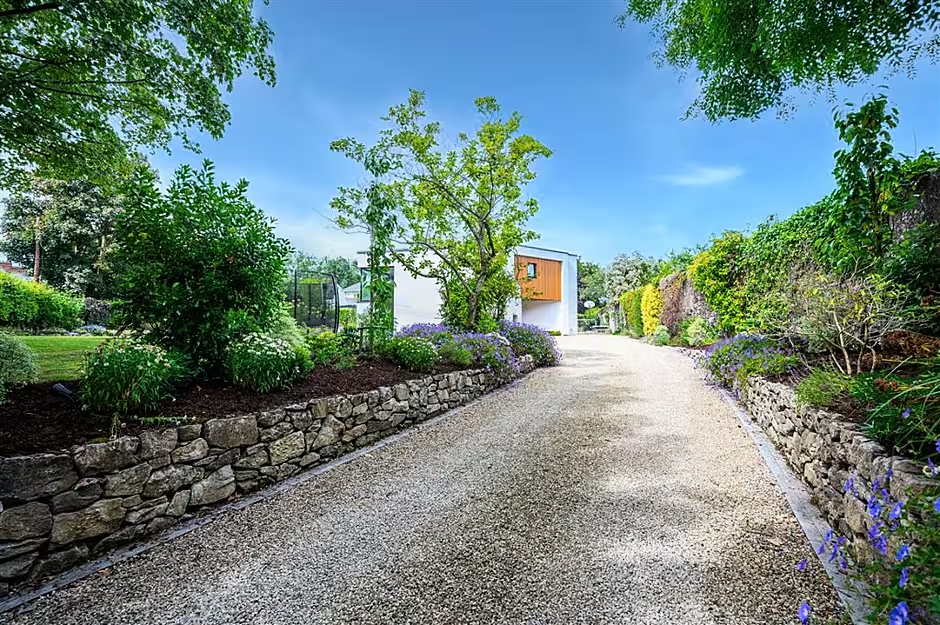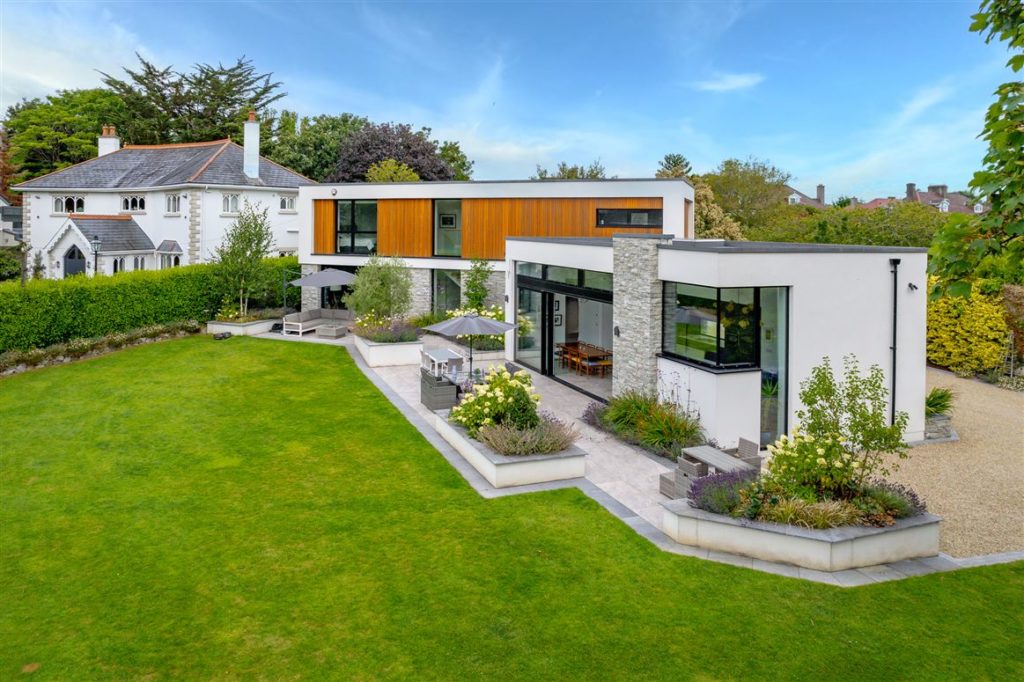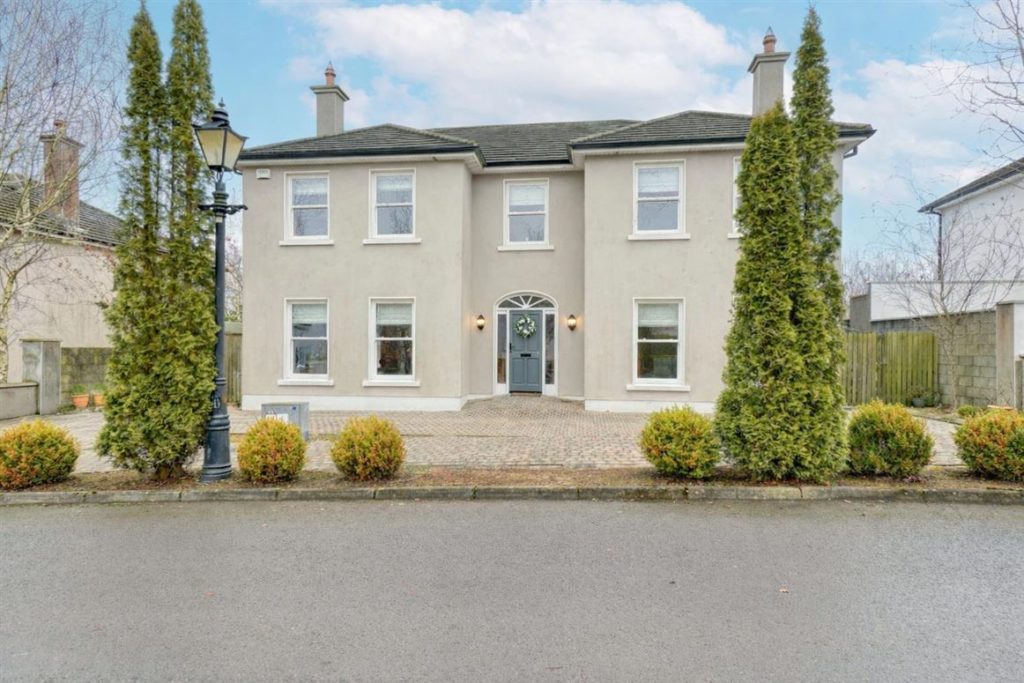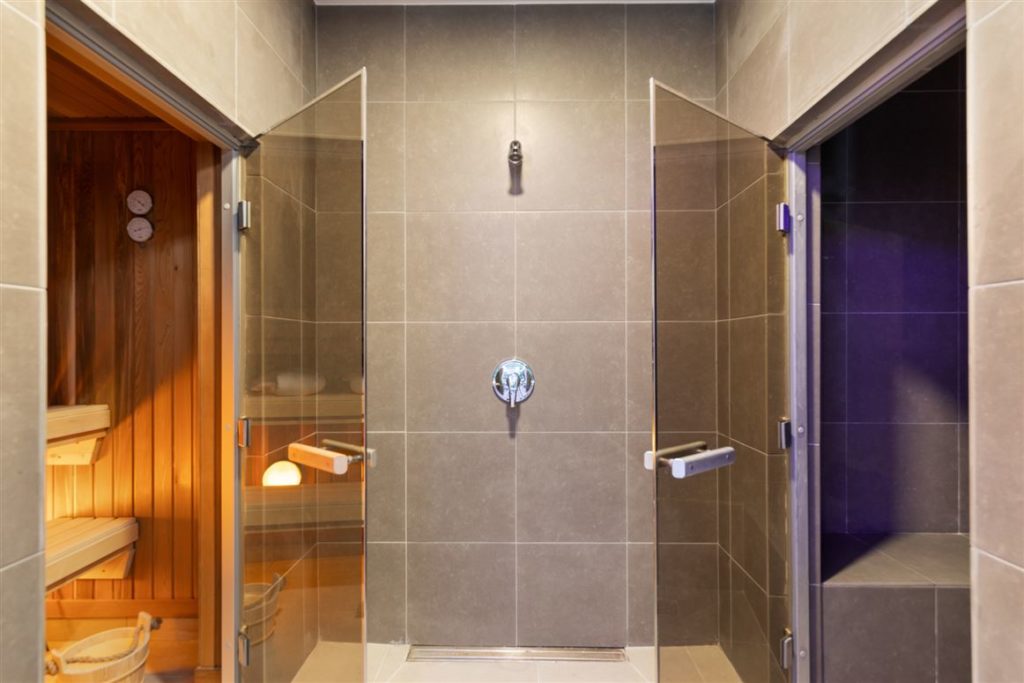Sans Souci means ‘without worry’ and certainly you can look forward to a carefree life if you own the house with the same name in Douglas in Co Cork.
This stunning 5 bed home boasts an A2 energy rating and an impressive 275.5sqm of living space.

When the current owners of Sans Souci first saw this home back in 2017, they fell in love with the wonderful mature south facing gardens and knew they had found their place to get away from life’s worries - a haven of nature and tranquillity within walking distance of the city centre.

They spent the first 12 months getting to know the site, studying the sun’s path across the site and understanding how best to position their new home to maximise light, aspect, and the wonderful garden bounded by the 200 year old limestone walls that demarcate the 0.39acre site.

They spent time in the gardens at various periods throughout the days and months to make sure that they were well informed as to what changes they would embark on. They meandered between the rooms to understand how the light flowed and how best to maximise their living experience in their new family home.

After much design drafts on paper twisting and turning and moving walls one way and then the other a decision was made to create something completely new - a home that would pay tribute to the property that had stood on the site for the previous 100 years.

The old Sans Souci would no doubt would be very proud of the brand new home which now stands in its place. Constructed in 2020, it is bespoke in all elements from design to layout to fittings and it is sure to stand the test of time for the next 100 years.

The new Sans Souci was built with longevity in mind and the family who built it had plans to grow old there. Little did they know that the offer of “the dream job" would come their way so soon after building their dream home. This gives an opportunity to another family to enjoy the spoils of their hard work.

While many would have just focused on the new structure itself at Sans Souci there was as much thoughts and work brought to bear on the external hard landscaping and garden. The gardens - designed by Peter Dowdall - present as exceptionally mature relative to the house itself.

Under supervision, many of the existing plants were carefully conserved and transplanted for safe keeping during the build cycle. Original Cork limestone salvaged from the original garden walls and patio boundaries were used to rebuild the driveway walls and edging around the garden. Mature trees were protected and nurtured reacclimatising to their new surroundings. In fact this home has one of the last remaining ancient blight free Ash trees in the region.

The substantial large patio area maximises the wonderful southern aspect of the site and the surrounding garden to create a large outdoor dining and seating area, surrounded by purpose built planters exploding with wonderful colour and fragrance from the carefully selected planting and flowers.

The patio area and hard landscaping was purposefully designed to match the internal floor levels so there is a seamless inside-outside flow to the home and the patio and garden act as a natural extension of the house.

Boasting approximately 3,000 sq. ft. of space laid out over two levels, this home can be host to either five or four bedrooms depending on the next owners’ requirements.

The property is instantly appealing, hand clad by expert stone masons in Donegal Quartz stone with modern triple glazed large sliders to maximise inside-outside living. Engineered Cedar blends well with the external materials and a bright fireman red front door invites.

Sans Souci is a modern A2 rated property which is to be expected when it is so efficiently run. There is no fossil fuel whatsoever used in the property, with feature built-in Bioethanol fires producing the homely effect of a real open fireplace without the associated fossil fuel pollution. It also has underfloor heating at both levels as well as heat recover ventilation and individual room temperature adjustments.

There is also quality in abundance in the use of finishes both inside and out. Cullen View interiors took charge of the extensive bespoke fitted kitchen, walk in dressing room and fitted robes in all other bedrooms as well as the utility and walk in cloak room.

The owners of this home would say that it was designed so that everyone and everything could have its place. They have created a comfortable well used home in which to live, one that is easy to keep tidy during the hectic days of family life.

Its location is also second to none with easy access by foot to Cork city centre in one direction or Douglas village in the other. The medical facilities of The Bons Hospital, The Mercy Hospital, CUH and Mater Private are all within minutes reach. Primary and second level schools abound in the area while third level at UCC are all within walking or cycling distance.

The public bus, should it be needed, runs at almost 10 minute intervals stopping right outside the door, with multiple routes serving the city centre, pharmaceutical hubs at Ringaskiddy/Carrigaline and, large employers at Apple and Dell/EMC.

The property is exceptionally private and is enclosed by native Cork limestone walls that date back to the 19th Century. It is accessed via a deep set back splayed entrance with electric gates with featured walls either side in keeping with the boundary. The original limestone wall plate was kept and takes centre stage announcing Sans Souci.
Find out more about this truly stunning home at www.myhome.ie/4822058 or contact selling agent Patricia Stokes of Patricia Stokes Auctioneers & Valuers on 086 248 2737.

Follow MyHome.ie on WhatsApp for all the latest property news and advice.






