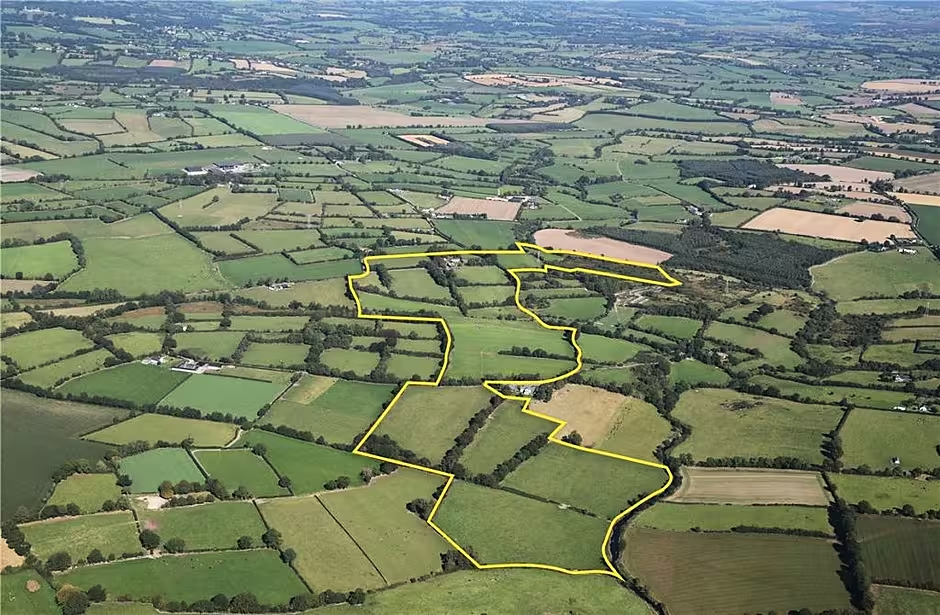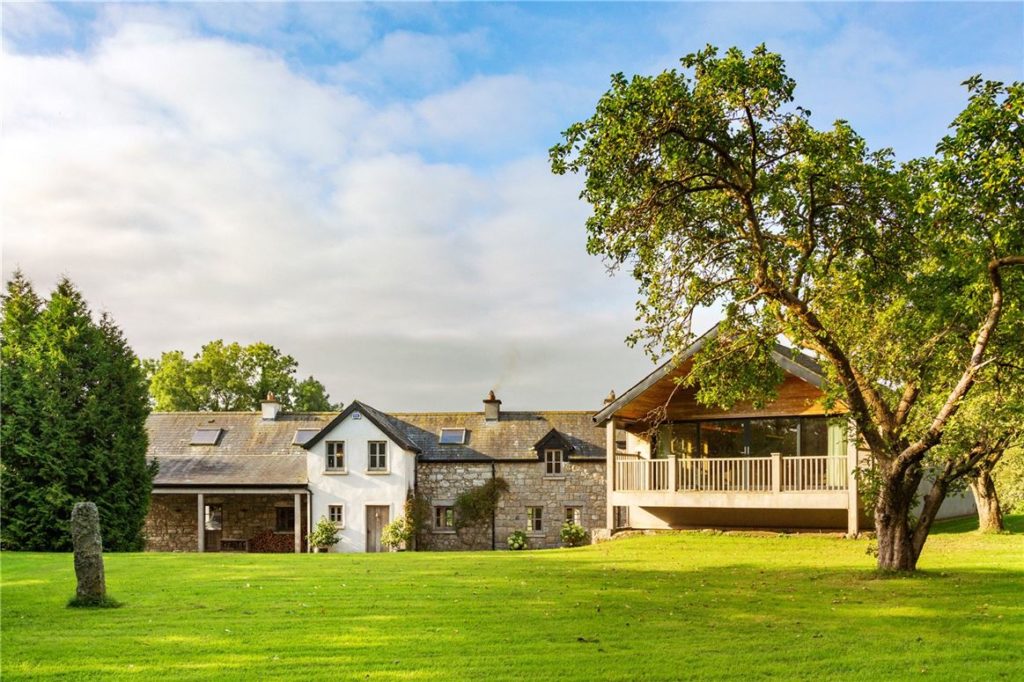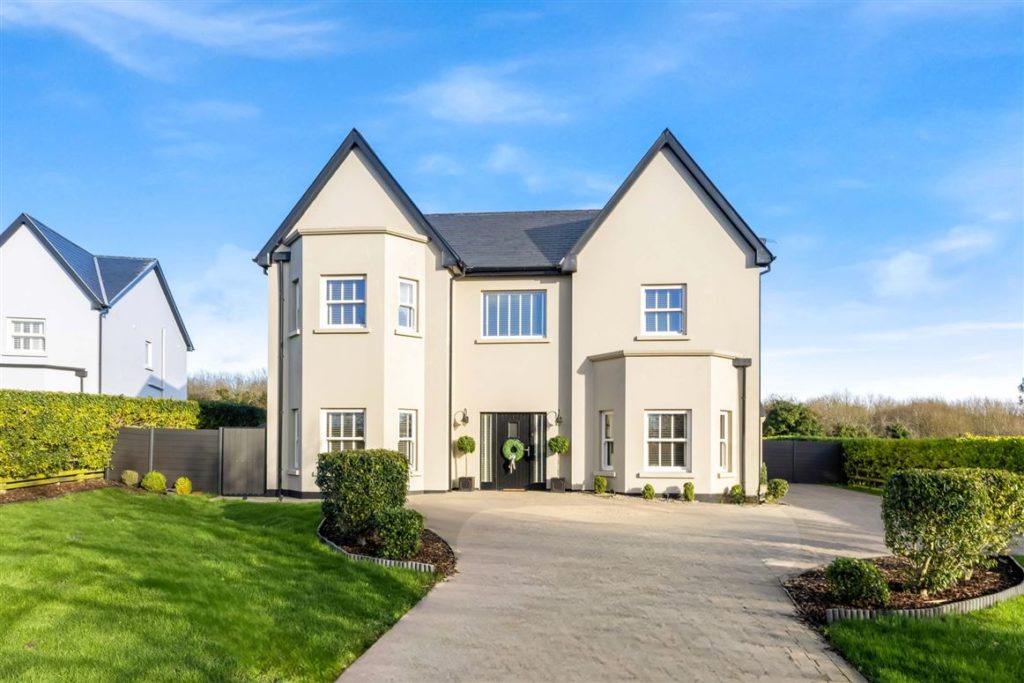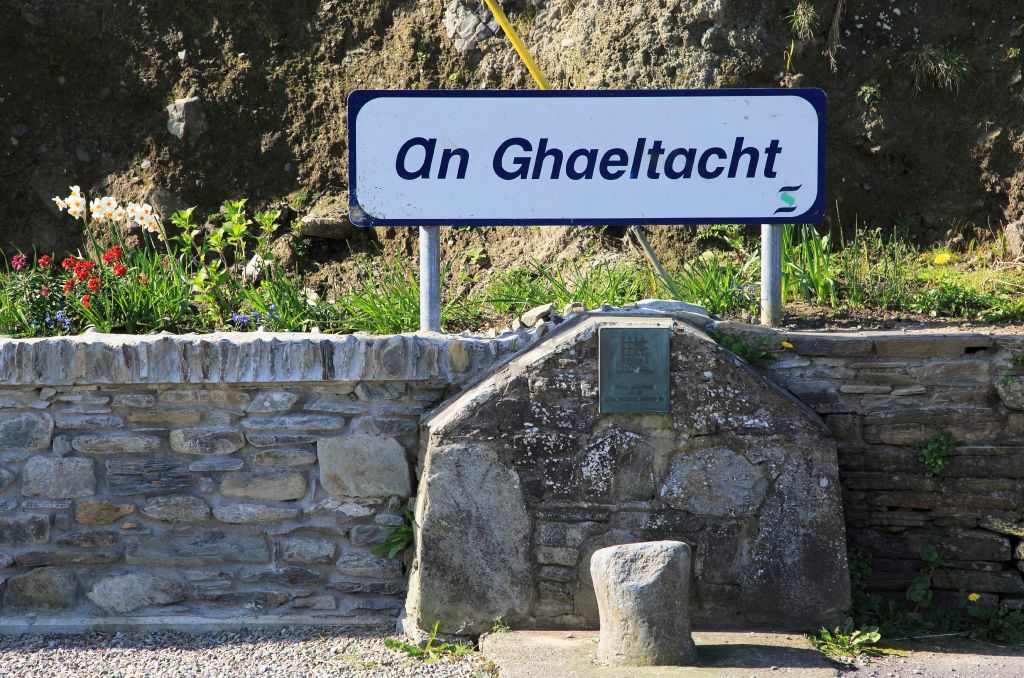There’s something truly wonderful about a farmhouse but Glenderreen House & Farm is no ordinary farmhouse.
Located at Williamstown in Carlow, Glenderreen is an extensive farm with a charming house fit for contemporary living.

The house itself is an impressive family home occupying a private position off a peaceful country road surrounded by mature trees and farmland.
Entered through two stone piers, Glenderreen House is approached via a gravel driveway flanked by mature trees and stud railing and leads to a parking area to the front of the house.

The property has undergone substantial restoration and refurbishment by the current owners, removing the old pebble dash from the original building to reveal the stunning granite stone façade visible today.
In the early 2000's two stone wings were added, while the connecting modern extension was completed in 2013.

The bright and spacious accommodation is laid out over two storeys and extends to about 4,127sq ft. A key feature of the property is the large south-facing windows that draw the light inwards and show off the spectacular countryside views. The detail and finishes are notable internally, with the accommodation being suitable for both modern day family living and entertaining.

Internal features include, stylish pine panelled walls and ceilings, beautiful exposed stone walls and windows to floor level. Glenderreen also benefits from a new central heating system in the form of a wood-fired boiler installed in 2013.

The accommodation is entered through a large wooden door which leads into a bright entrance hall. This gives access to the spacious kitchen/dining room which has been cleverly designed with a beautifully crafted wooden island, wood burning stove and double doors leading to the patio which is ideal for al fresco dining.

A living room and breakfast room are situated either side of the kitchen and are of similar proportions.
The bedroom accommodation is laid out on the first floor comprising three bedrooms, a bathroom and a study in the original part of the house. A hallway connects this section to the first floor of the modern extension, where two additional bedrooms, a bathroom and a spectacular light-filled family room can be found.

The family room features a full-length sliding glass door leading to a balcony with garden views and a free-standing wood-burning stove adds warmth and ambiance. The ground floor of the modern extension features a meeting room, kitchen, laundry room and boot room with WC.

To the rear of the house, a charming garden courtyard is bordered by two beautiful stone outbuildings, designed to offer additional residential accommodation. One building includes a one-bedroom apartment with an open-plan kitchen, living and dining area. The other section of the same building accommodates three additional bedrooms and a bathroom. The second stone building houses a playroom and living area, complete with a wood-burning stove.

The house is set within mature, landscaped grounds, primarily laid to lawn, with well-stocked flower beds enhancing the courtyard. To the rear, a spacious terrace offers an ideal setting for outdoor dining, providing a tranquil space to enjoy long summer evenings and the stunning countryside views.

A range of farm buildings are situated west of the courtyard and are accessed through a separate farm entrance. The farm buildings include a 3-bay Dutch barn with lean-to as well as a modern 5-bay cattle shed with feed passage, super-vent cladding, corrugated roof and concrete flooring. The farmyard also includes ample hardstanding.

A key feature of Glenderreen is the extent of the free-draining farmland, which includes ploughable pasture with a good working depth. The land is currently leased on a conacre basis. The field divisions are a good workable size and layout for contemporary farming each enclosed by mature hedging and wire fencing.

The land also benefits from extensive road frontage along two public roads with multiple access points. The terrain consists of rolling grassland, ascending from approximately 91 metres / 298 feet above sea level at the southern end to approximately 112 metres / 367 feet above sea level at the northern end.

Glenderreen House and Farm provides an exceptional combination of privacy and natural beauty, bordered by the serene Derreen River. With ample opportunities for the next owner to further develop or diversify the land, the property is ideally suited for those looking to maximise its natural resources.
The farm's abundant features also offer potential for sustainable practices, making it an attractive option for individuals aiming to offset their carbon footprint or mitigate the impacts of climate change through environmentally conscious farming and land management strategies.

Find out more about Glenderreen House and Farm at www.myhome.ie/4912021 or contact selling agent Josh Pim of Savills Residential and Country Agency on +353 1 618 1300.
Follow MyHome on WhatsApp for all the latest property news and advice.






