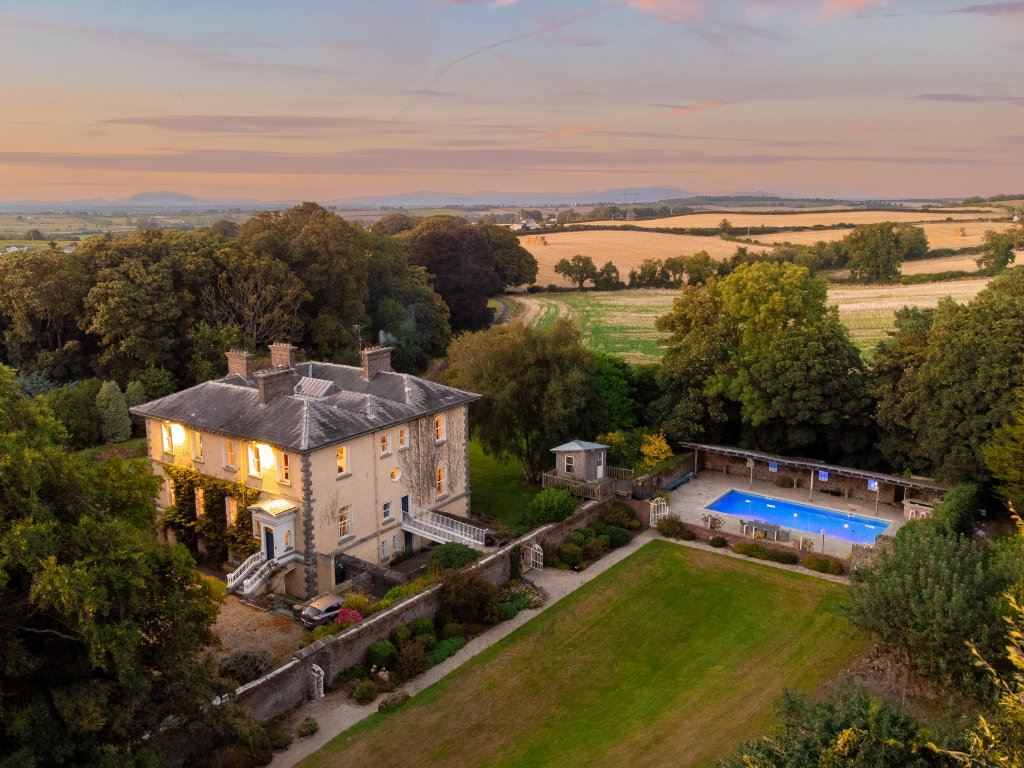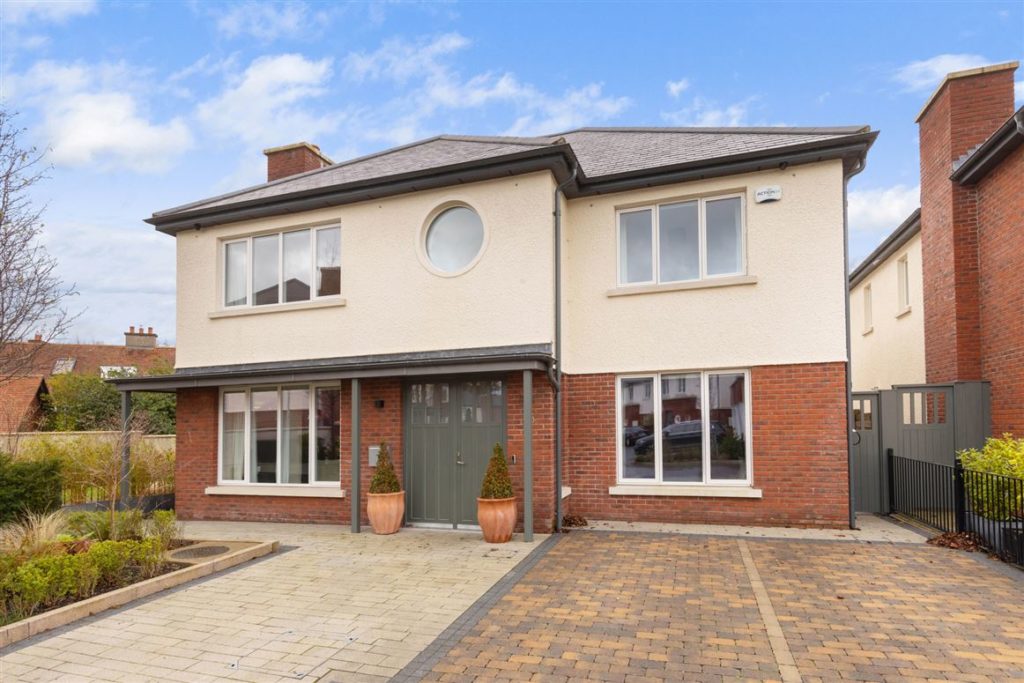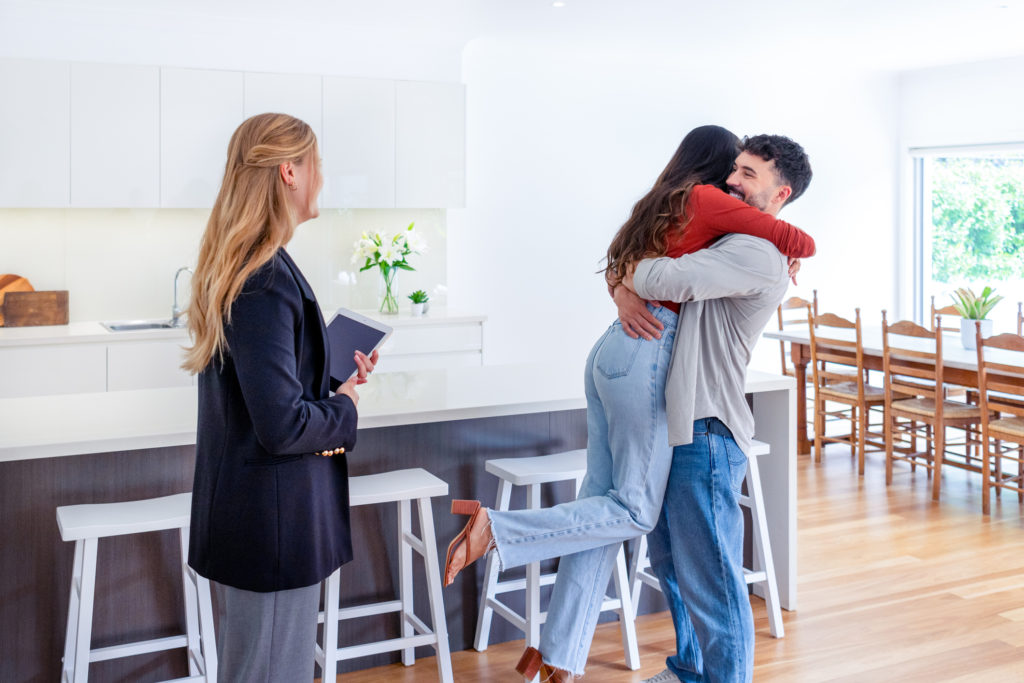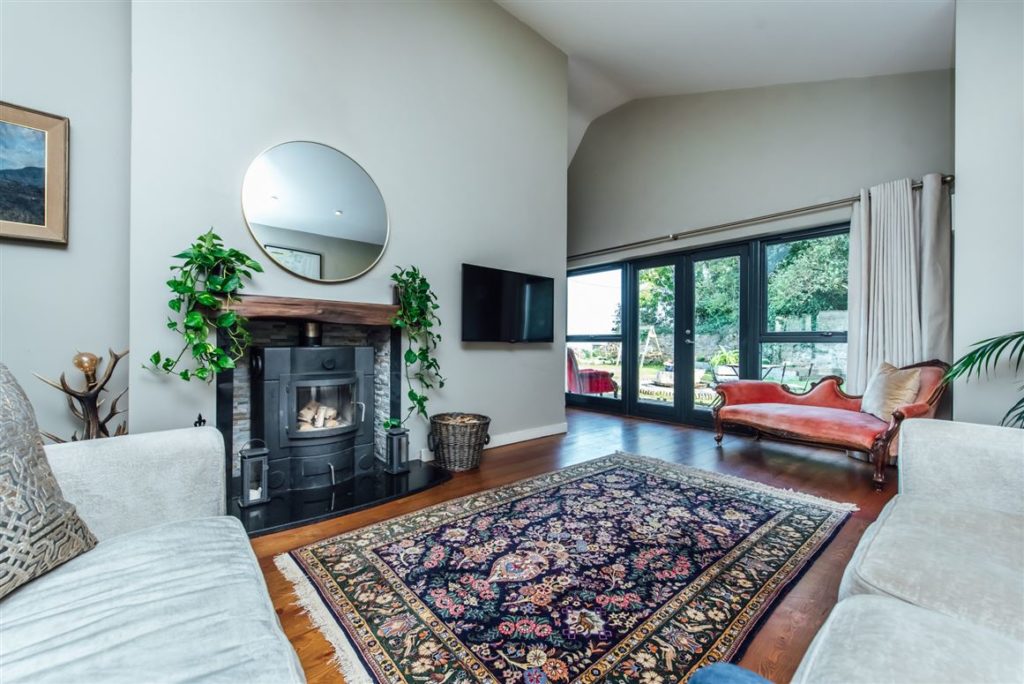If you’re looking for a home which mixes period charm with modern comforts then there are few better than Baltrasna House, which has all the feels of an Italian-style villa.
Located on the outskirts of Ardee in Co Louth, this is an exceptional 6 bed late Georgian/early Victorian country residence which offers 743sqm of living space on approximately 6.6 acres (2.67 hectares) of landscaped lawns, mature woodland and historic walled gardens.

Built circa 1840, this distinguished home has been meticulously maintained and thoughtfully restored in recent years, seamlessly blending period grandeur with contemporary comfort.
Set across three elegantly appointed levels, Baltrasna House has long been a distinguished setting for gracious living and refined entertaining.
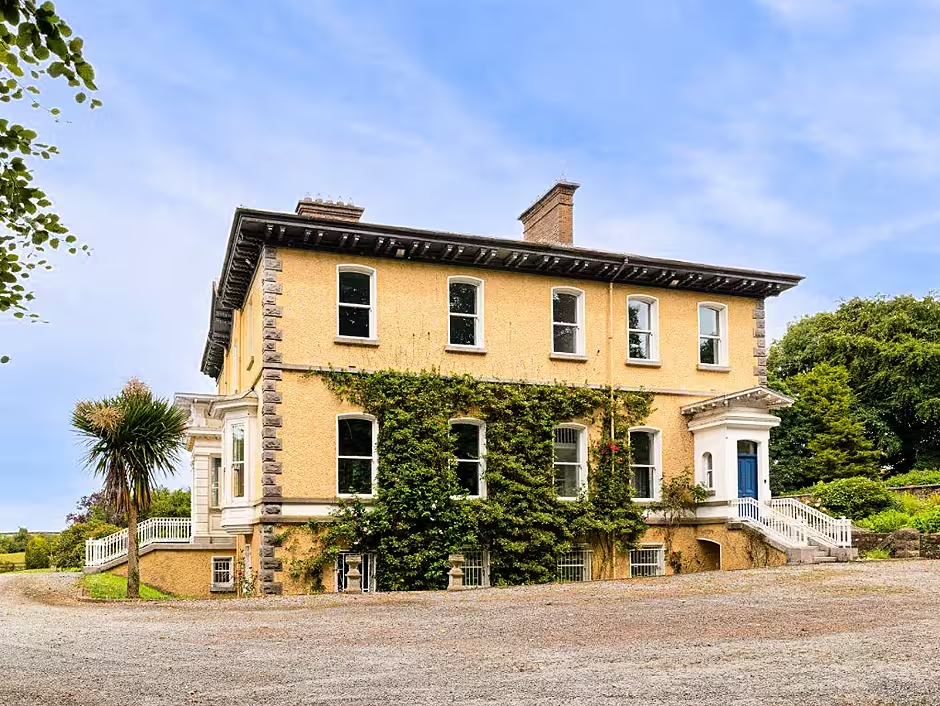
At its heart lies a magnificent ballroom a testament to its storied past which famously hosted a grand assembly of the local gentry in 1875 and continues to evoke the splendour of a bygone era.

The exterior exudes classical symmetry, with graceful bay windows and a stately pillared portico approached by sweeping granite steps, all combining to create an immediate and commanding sense of grandeur.

The entrance hall makes a striking first impression, both stately and inviting with a grand sweeping staircase ascending beneath a glazed cupola that bathes the space in natural light.

The principal reception rooms are a showcase of period refinement, featuring soaring ceilings adorned with intricate plaster cornices, centre roses, ornate marble fireplaces and glittering crystal chandeliers.

The drawing room, originally designed as a ballroom, is bathed in light from three expansive windows and distinguished by its twin marble mantelpieces. Both the formal dining room and the sitting room mirror this elegance, making the home exceptionally well-suited for entertaining on a grand scale.

At the heart of the home, the main kitchen marries heritage with modern craftsmanship, bespoke cabinetry and fine detailing rest atop original timber floorboards, creating a space that is as authentic as it is timeless. The floor is completed by a guest bathroom, with direct access to the extensive gardens and pool area.

The first floor is home to five beautifully proportioned bedrooms, each with its own unique character and serene views over the manicured gardens.
Original marble fireplaces grace several rooms, while deep-set sash windows and ornate cornicing elevate the sense of Georgian grandeur.

The four bathrooms on this level are thoughtfully designed to reflect the home's heritage, featuring roll-top baths, timber panelling, antique fittings and authentic Victorian sanitary ware.
A generous central landing, illuminated by a glazed atrium above, creates a graceful flow between the rooms, suffused with natural light and elegance.

A home office with a feature window overlooking the pool and orchard is secreted on the landing of the main staircase. The basement also offers a relaxed yet equally captivating living space.

The country-style second kitchen is rich in rustic charm, featuring a classic Stanley oil-fired cooker, ceramic Belfast sink, handcrafted timber cabinetry and characterful tiled walls.

This level also includes the sixth bedroom (ensuite), a spacious utility room, boot room, wine cellar, playroom and a dedicated bar and games room - an ideal setting for informal entertaining, reached by a second staircase also servicing the upper floors.

The grounds of Baltrasna House are equally impressive. Approached via a picture perfect tree-lined avenue, the property opens into a generous gravel forecourt. The meticulously maintained gardens include expansive lawns, mature rhododendrons, flowering shrubs and rare tree specimens.

A traditional walled garden houses a working orchard, greenhouse and vegetable beds. The pool and BBQ area is a true outdoor sanctuary thoughtfully designed and seamlessly extending from the main residence. This beautifully arranged space is ideal for hosting large gatherings, offering both luxury and comfort in an inviting alfresco setting.

Baltrasna House represents a rare and distinguished offering on the Irish property market, a quintessential Georgian residence of remarkable architectural pedigree. Recently restored and impeccably maintained, the home seamlessly combines timeless grandeur with modern comfort.

Whether envisioned as a refined family residence, a tranquil country retreat, or an elegant venue for entertaining on a grand scale, this exceptional property offers a rare fusion of elegance, heritage, and seclusion all set amidst breathtaking natural surroundings.

Find out more about Baltrasna House on MyHome at www.myhome.ie/4940819 or by contacting James O’Flaherty of selling agents Lisney Sotheby’s International Realty at 01 638 2710.
Follow MyHome on WhatsApp for all the latest property news and advice.



