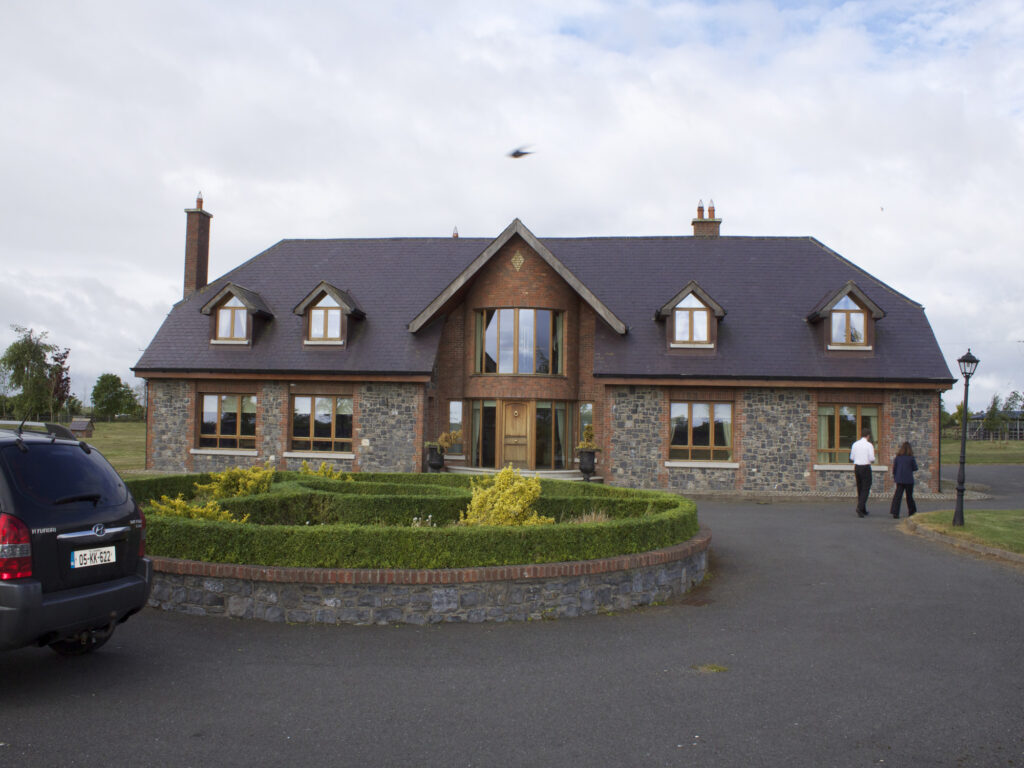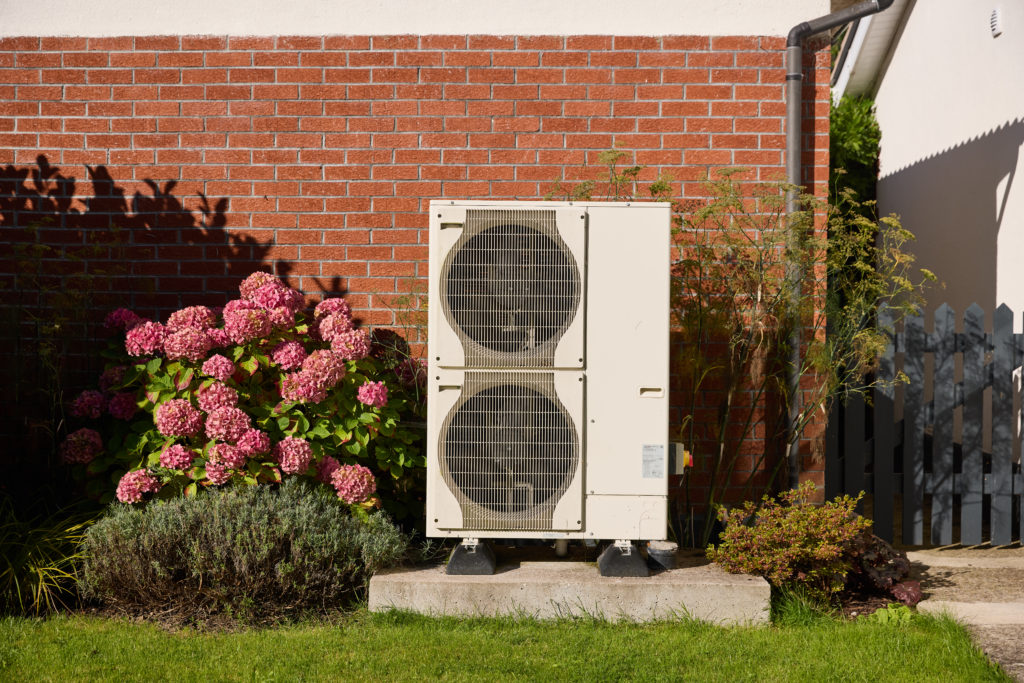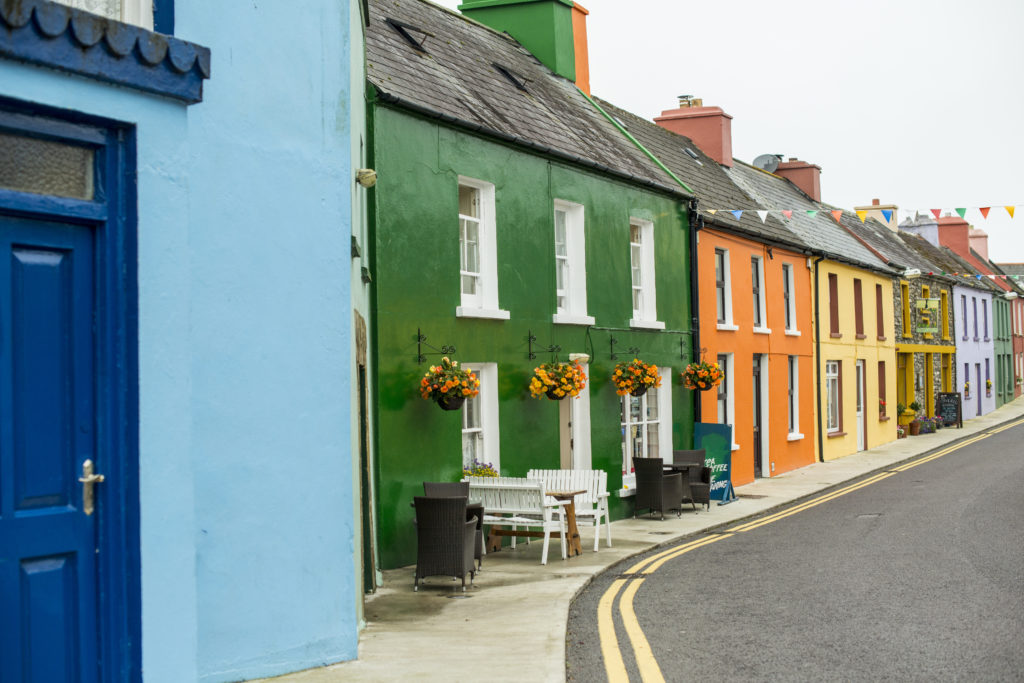
Áras an Uachtaráin aside, Wrenwood House just outside Oldtown in north County Dublin has probably been one of the most viewed and discussed homes in the country this year.
For most people though, they do not know it as Wrenwood House. Instead, it is recognised as the home of the candidates on TV3’s hit show ‘The Apprentice.’
The five bedroom property is set on a large landscaped site including stables and a show jumping ring in the townland of Killeen and is where the 16 candidates on ‘The Apprentice’ stayed while they were being put through their paces by Bill Cullen.
With the contest down to the final six and the battle to become Bill’s new business partner hotting up, Wrenwood House will continue to be on our screens right up until Christmas with the eventual winner no doubt dreaming of one day owning such a luxurious property themselves.

Nigerian native Yinka Rahman, who was fired in week two of the show, said Wrenwood was “fabulous”.
She described it as “an incredibly private and secluded property with beautiful grounds.”
“I used to run everyday and I felt so comfortable,” she said.
“The owners have horses in stables out the back; it was lovely to see them each day. A fabulous house.”

Mayo girl Louise O’Hara, who was fired in week five, echoed her comments. The 29-year-old – now living in Galway – said the decking to the front of the house was her favourite part of it.
“The kitchen was fantastic, it was so welcoming and a great place for everyone to get together and de-stress. Maurice was a great cook but we all did our fair share. The kitchen was so big that we could all be in there helping each other out with the meal; it was a great social area.
“My favourite place in the house though was the decking out the front. We just chilled out there, took in the gorgeous countryside and sometimes we watched the horses being trained. I sometimes went there by myself to get away from it all just for a few minutes.”
Wrenwood House features landscaped gardens and a tarmacadam avenue to the main entrance. An impressive lobby leads into a spacious sitting room/dining room that is open plan and has solid wooden floors throughout.

The sitting room comprises of an exquisite two-tone ruby and black leather suite, wooden sleeper effect ceilings, antique furnishings, working marble fireplace and large plasma TV.
The dining area consists of full height ceiling and windows, large antique dining table that seats 20 people, chandelier, full height feature granite stone work and red brick fireplace with centre piece painting.
The two rooms work extremely well off each other and provide an excellent room for entertaining a large number of guests or indeed just lounging around with family or friends. Access can be gained to a large decking area via two-double doors in the dining room - ideal for those sunny summer evenings.
From the sitting room you enter a fully fitted kitchen that is finished with a high gloss cream finish. The kitchen incorporates an island and granite work surfaces and is fully equipped to include an AGA conventional range, Neff fridge and wine cooler, Gaggenau combi steam oven and microwave oven.
A secondary family dining area with a six seat solid oak table and chairs, flat screen television and two solid oak original style kitchen dresser tables is located just off the kitchen which leads to the utility room, finished in the same high gloss cream finish as the kitchen and consists of ample storage space, washing machine, tumble dryer and freezer. A second BBQ area and wooddecking area is alsoaccessed from the kitchen.

A family room, snooker room and bar, study, bedroom and WC are also located off the main lobby. The family room is a great place for a family to relax and watch TV or play video games, the room has a high quality carpet flooring with leather couches, plasma TV and a feature brickwork fireplace and stove.
The snooker room has a competition size snooker table and table light, fully functional bar, feature stonework fireplace and stove and carpet flooring. The study consists of a study desk, file storage, leather chair and wooden floors. Bedroom five downstairs is a double en-suite room with mirrored walls and wooden floors.
A marble staircase with cast iron railings and wooden handrail accesses the first floor. The landing has a feature light and bay window looking out over the front gardens of the property. The first floor comprises of master bedroom with walk in wardrobe, balcony area, large en-suite bathroom with Jacuzzi bath, shower and make-up area, plasma TV and carpets throughout.
Bedrooms 2 - 4 are all double en-suite rooms with built in wardrobes and ample storage space and carpet flooring.
The main bathroom has marble flooring and wall tiles, bathtub, wash hand basin and towel radiator.
The property also boasts recessed smart lighting throughout, Carlson Scandinavian opti-wood windows and doors, multi-room music system, CCTV and alarm system.
This truly is a magnificent luxury home with no expense spared in fixture or fittings. Six stables are also located on site.
The home might have recently housed the Apprentices but it really is made for a master.
Follow ‘The Apprentice’ every Monday night on TV3.






