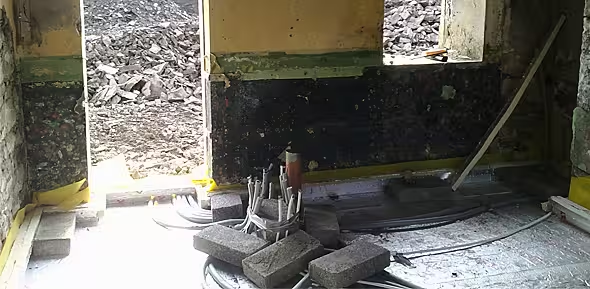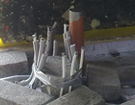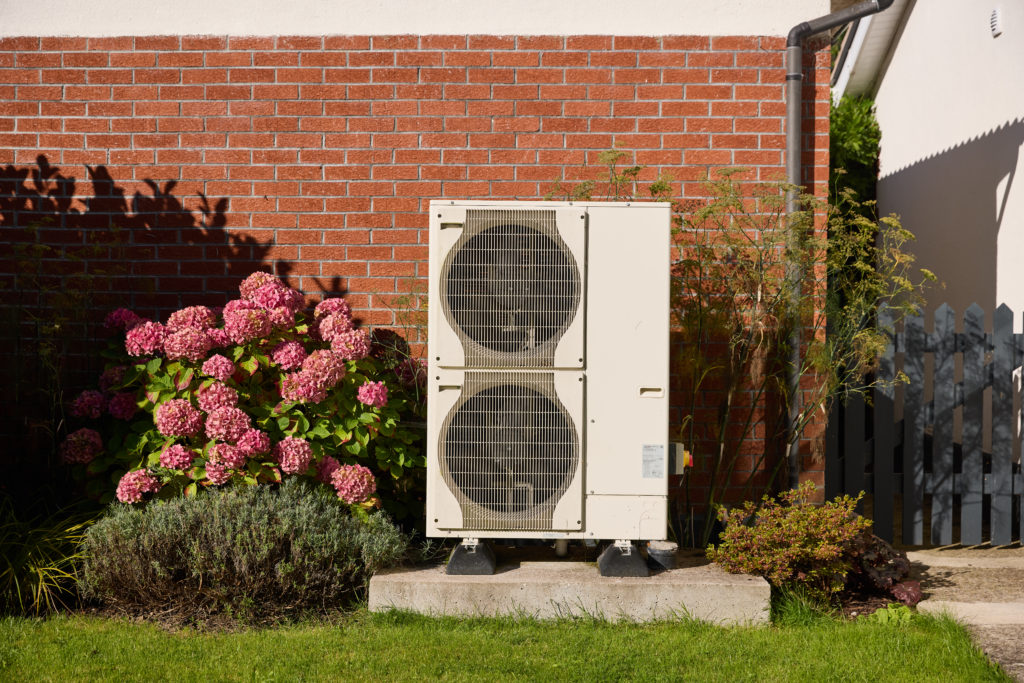
Getting out of the ground is a milestone that marks the beginning of the end. I have four part blog sequence that outline the process preparing and installing a concrete slab into an old building. Have you done this before? Feel free to share your experiences and any tips.
- Insulation
- Decision you must make before installing a Concrete Slab
- Installing Plumbing Pipe Work
- Installing Electrical Services
Insulation
Anyone will tell you that if you want to get a high building energy rating (BER) you need to consider the holistic strategy for insulating your home, walls, windows, floor, and roof. To choose the insulation and U value you need contact Xtratherm or Kingspan insulation and they will do the calculations and tell you the dept you need.
When preparing to pour a concrete slab you must consider your objective isolative floor U-Value. Current building regulation provide for a floor U-Value of 0.25 w/m2k and 0.15 w/m2k for floors with under floor heating. This is set to radically change over the coming years when the building regulations are revised. To achieve passive house standard, you must achieve a U-Value of 0.15w/m2k, However, if you can, I would recommend achieving at least a U-value of 0.1w/m2k.
A floor acts as a giant fridge cooling your building, so it is best to achieve the highest U-value as possible. If you are installing under floor heating, this is very important to achieve at least 0.15w/m2k as otherwise it will be less efficient as you will be heating the ground.
Kingspan and Xtratherm are the main stockist of ridged insulation in Ireland and supply there brands through wholesalers. Insulation is a big investment so shop around to get a good deal.
I sought to achieve a U-Value of 0.1 w/m2k. I achieved this by using two layers of insulation board 90mm and 100mm Xtratherm XT/UF 100mm plus 90mm board. You can reduce the thickness of the insulation and achieve the same U-value if you use a phenolic insulation. However, the cost can be up to €10/sqm more expensive.
Decision you must make before installing a Concrete Slab
Choosing a heating system is probably the most intensive decision you will make. These days there are a number of systems to choose from, all with lots of bells and whistles. You will walk way from each salesman feeling immense guilt that you are making the wrong choice and will be the sole cause to damaging the environment by not taking their advice. For now, as I am only renovating the cottage, I decided to keep things simple and install a simple back boiler and radiators, I have provided extra pipes for a future heat source. I will buy a cheap copper tank and bypass the system when I install the permanent system in the passive extension. I have not decided yet what that will be, but as I am building a passive house extension, I don’t intend to need much heat.
I have spoken with many people with stone buildings and they recommend that you use under-floor heating system as the heat radiates through the room better. However, under-floor has a long reaction time and it can take up to 6 hours before you get the benefit of the heat, it is best used for people who have a set routine in their houses.
The alternative is to use radiators; the heat reaction time is a lot quicker. In both cases, stone walls act as a thermal mass and soak up the initial heat. It can take many days before the building feels warm. I decided to use radiators for three reasons, firstly I do not believe in heating buildings and prefer to adjust to the climate by putting on extra layers. Secondly, as I live a sporadic life and do not use my house at set times and thirdly, I intend to modestly heat the house and use a backup wood burning stove on the cold days.
Originally, as a compromise to achieving a high-level of wall insulation (U-Value), I had intended to dry-line the cottage with a breathable insulation, so that I could retain the external features of the cottage. This would also allow me flexibility in deciding the location of Mechanical (Plumbing) and Electrical Works to a later point in the job as they could be hidden behind the dry lining.
However I discovered behind interior plaster that the walls were made of a shaped natural stone. I then had a dilemma, retain the exterior character of reveal the rustic stone interior. I decided that the external plasterwork was installed in the recent history and that unveiling the stone walls were of more importance.
This meant that I needed to locate all plumbing services and electrical services in the floor slab. If you are installing services in a floor slab try to have no joints or as few joints as possible in pipe work. With most pipe systems, they are difficult to bend and come with brass or plastic connection systems so that you can make up stands for radiators. On the advice of a plumber he suggested I use UniPipe.
Installing Plumbing Pipe Work
As the pipe work is set into the floor it can’t be moved at a later date, so you have to decide early on the location of your pipe work. To decide this you will need to choose the exact type of radiator you will use. Radiators have flow and return pipes set at particular centres and each system is different. If you want to keep your pipe work straight and clean you must set your pipes out accurately. I used a piece of 50mm insulation to separate the pipes and glued it to the rising wall insulation. When fitting the radiators the insulation will allow me a minor tolerance to make the pipe straight.
UniPipe is a flexible pipe that can be bent in your hands and retains it shape, if you get it wrong you can bend it back to its original shape. Care must be taken not to kink the pipe and if you buy a bending rod this can help you achieve tighter bends. You must insulate the pipes to radiators with insulation lagging otherwise you would be loosing heat to the concrete slab. Extend the lagging up the pipe work over the slab as it will protect it from concrete splashes. I suggest raping some electrical tape around the insulation to hold it in place when pouring the concrete.
My plumber suggested that I install a flow and return pipe to each radiator and terminate them all at a central location and connected them to a flow and return manifold. This reduced any need for completing the circuit in the slab where I would require many joints. Using this system I could install the pipes myself and engage the plumber at a later date.
Installing Electrical Services
As I aim to expose the natural stone walls I decided to locate all the electrical services in the slab and provide a perimeter conduit for all wiring services. This could be achieved by installing the services in a thick skirting board. However, I wanted no skirting boards and decided to install the conduit within the depth of the slab. I achieved this by silicone a 50x50mm piece of ridged insulation to the rising wall insulation. After the concrete slab is set, I will scoop out this insulation and be left with a conduit to run my wires.
Stay tuned to my next blog part four of this sequence; On Solid Ground; Project Management and Pouring the Slab.
Useful Links
- Energy Savers Ltd: Phone (01) 4600250
- Unipipe Ireland Ltd
- Energy Technology Experts
- Xtratherm Insulation
- www.kingspan.com






