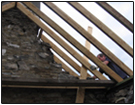
All jobs bring painful unknown jobs that get in the way of getting the job done.
This next blog is part of a sequence of blogs relating to the rebuilding of this cottage roof structure. Follow the sequence of this process and the challenges I faced, Securing the Wall Plate, Re-building the stone gables, Installing the roof timbers, Placing Roof Insulation, Choosing slates edgings and gutters.
Discovering you has a problem
When the pressure is on and you unravel a major problem with the tick-tock of labour on site, I have discovered it is always a good idea to mull over it with a cup of tea.
My issue was that on the inside of each gable the roof the existing stone was 500mm lower that the outside of the gable. This gap was to accommodate the old straw roof. I had two options; I could rebuild the gables in stone or cover the gap with timber on the inside. The later was the easiest option under pressure, however rebuilding the walls was a better job and would help to make the building more airtight.
I halted the roof works and decided to call in a stone mason to help as I knew little about stonework and was keen to learn. The main thing I learned about laying stone is to be patient. Progress is slow and you will achieve about 1sqm a day.
Building with stone
I was lucky that the site is a natural quarry and I managed to source my stone on site. When picking stone try to choose a mixture of flat and square stones of varying size, this will help to tie the wall together. Collect more that you need as you’d be surprised how much stone goes into a wall.
Build in small courses, and leave it to settle for a day every 500mm or so otherwise the wall will buckle. Build each side and infill the gap with small stones and mortar left over. Have a wet brush handy and dampen the areas before you apply the mix to the existing wall this will help it bond better. While the wall is setting use the brush to clean the stone and make a smooth joint.
With patience and the right stone you get the hang of it and its great therapeutic work.
The Lime Cement Mortar Mix
With old stone walls you must use a lime based mortar mix to allow the wall to breath. Cement based mixes while strong they are not flexible and do not allow the wall to breath.
There is mixed views in the conservation world with adding Portland cement into your mix, so the final decision is yours. However cement makes the lime set quicker and easier to work with. I went for a mix of 1 part cement, 1 part Lime, 4 parts sand, and water with a little plasticizer and fairy liquid to help the workability of the mix.
Stay tuned to my next blog in this sequence “Installing the roof timbers”.
Useful Links
Advertisement






