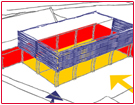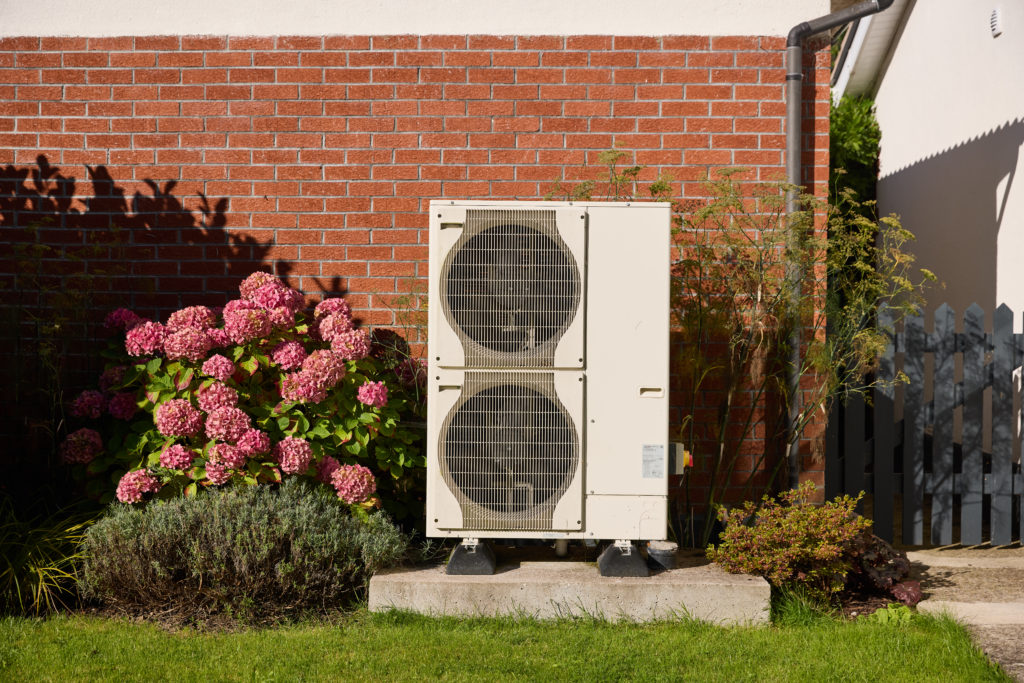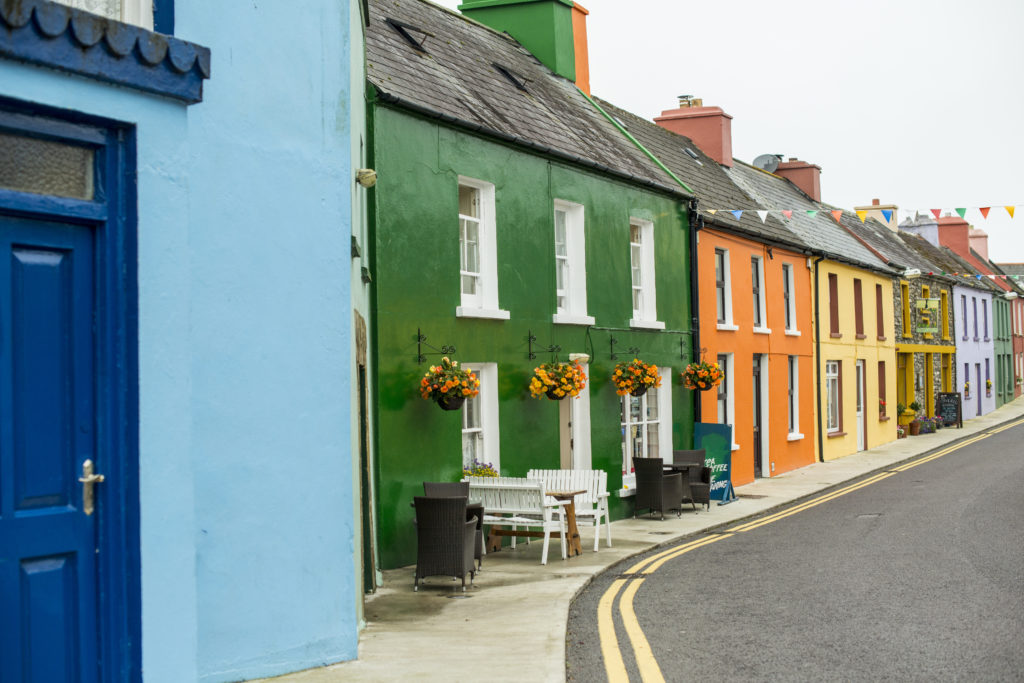
I believe that breaking ground carries a huge responsibility of deploying earth’s limited natural resources to form shelter. Accepting this responsibility means making the most of the innate energy contained in your building materials. Our aim should be to build environmentally conscious homes that neutralise their environmental impact over their lifespan.
The footprint, size, and orientation of a home can greatly help to reduce your homes impact on the environment. Find the best location on your site for your home, in order that your home can maximise solar gain and reduce ambient thermal cooling by the wind. Then orientate the interior spaces of your house to take advantage of the context. Your core home should maximise solar gain and absorb heat to reduce your space and water heating demand.
Design Brief
The complete house is designed in two energy efficient parts, the renovated cottage and the passive extension. The cottage will contain two bedrooms, a bathroom, the formal entrance and a link hall to the extension. The extension will be the core of the house and contain two bedrooms with ensuite and a partially connected kitchen, living, and dining area.
Cottage Renovation Strategy
On my last property I discovered that renovating an old building is like looking into a cash spinning black hole. Removing walls is like soaking a cash sponge, where you see little for the money you spend. There is an art in knowing how much to demolish and now only demolish if I feel a design is compromised.
My approach is to understand the cottage and size my expectations it its limitations. Old buildings need to breath and wrapping them up to create warm interiors invites problems with interstitial condensation.
The existing cottage has three rooms and small windows which give a limited quality of light. The two end rooms are suitable for bedrooms and the central room could be converted into a bathroom and a link hall into the new extension. This re-allocation of space reduces the need to demolish elements of the cottage. The cottage could become overflow accommodation requiring minimal space heating for the core house that would be located in the passive extension.

Extension Strategy
The extension will be designed to be the core of the house. It is a separate building and connected to the cottage by a glass link hall that serves as a second entrance point into the building.
The extension is a two storey building with all rooms on both levels facing south. The building will be a cosy warm passive house built from a timber frame with straw bale infill.
Self-Build Approach
My approach is to renovate the existing cottage and provide a bedroom, bathroom and a temporary living room that will be converted into a bedroom. When the cottage is complete, I will start the passive extension and complete the project.
Materials and Finishes
The cottage will be restored with lime render walls and a natural reclaimed slate roof and new timber sliding sash windows to match the existing cottage. The extension will be clad in native Douglas Fir timber cladding. The cladding extends beyond the building to enclose an exterior patio and act as solar shading brise soleil for the Southern elevation.





