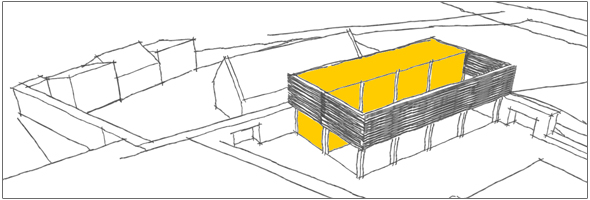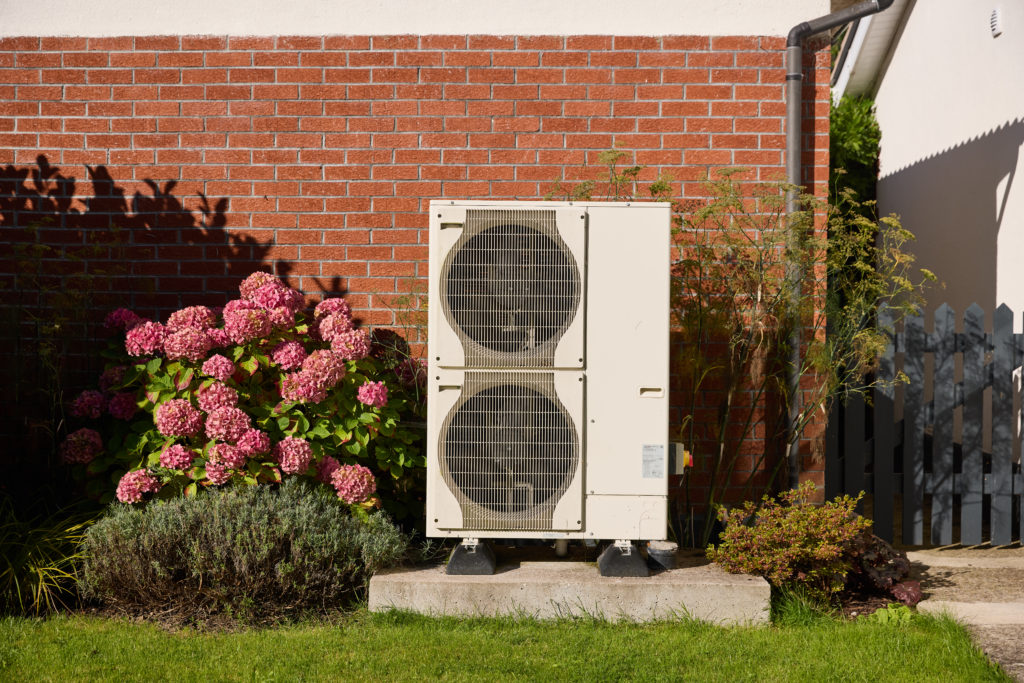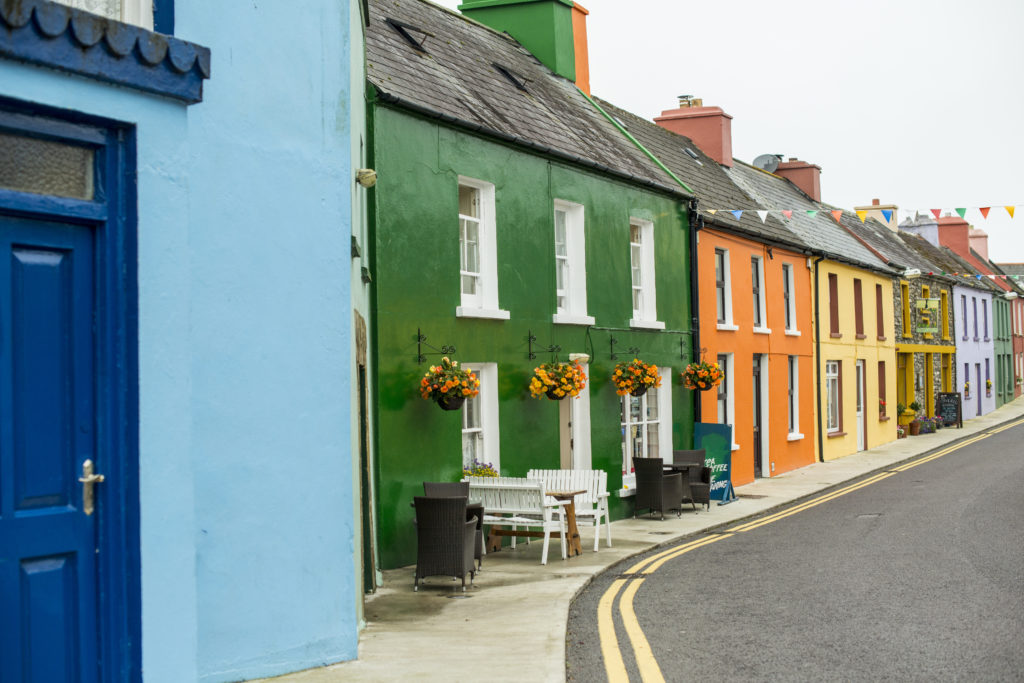
As I am a keen surfer, I spend many hours traveling back roads looking for the best surf and gazing at millions of old buildings. Each one is a star in my mid-night sky where my mind drifts between what they were and what they could be. If I could travel though time, I wonder what the past would think of the cold shoulder we give our heritage, in preference of more punch stamp bungalows. I am not against building new houses on green-field sites. However, I believe that you should have a very good reason and argument to break new ground. The people who undertake the challenge and responsibility of bringing our heritage into the future are the unsung heroes that seek to retain our beautiful landscapes. It is my ambition to follow their path.
Site Description
My 45sqm star, a headman’s cottage sits on the mid-level of a one acre site. There are two ring forts within 250m of the site that reinforce the occupation of this corner of Sligo right back to the Iron Age. The site is accessed just... off a main road along a small track that also serves as a nature trail along the Dunneill River.
The cottage and outbuildings were built from the stone quarried to carve the site of the house against the prevailing wind. The lower level of the site contains a wetland area with a natural spring. The upper level of the site contains a cultivated field on steep ground. The cottage turns its back to the open field which has a southern aspect.
Design Brief
I have two design objectives; firstly I want to establish a sustainable landscape that will support the occupants of the house with biomass willow copse, a heritage fruit orchard and a kitchen garden. The second objective is to achieve an energy efficient passive house built in straw bale construction that will be carbon neutral within ten years.
Landscape Design Strategy
Understanding my limitations, I appointed Marcus Flannery, a Landscape Designer to work with me to position the house extension in the context of the surrounding gardens. To maximise solar gain, we decided to position the extension of the cottage on the southern site of the cottage. This posed two problems, the site was very sloped and it faced the prevailing wind.
We considered how the Iron Age ring fort builders and the headmen who built the cottage shaped the landscape to provide them with a protected micro-climate. We decided to excavate and profile the site to the rear of the cottage to provide a protected garden from the prevailing wind. This garden would contain the native fruit orchard.
A gabion wall filled with the excavated stone reinforces the existing boundary of the set piece cottage and outbuildings. The extension sits in the corner of the gabion boundary facing south and protected from the prevailing wind overlooking the orchard. The remaining areas of the site will be planted with biomass willow that will provide and endless source of fuel.
Next Blog
Stay tuned for my next blog that will take you through how I intend to restore the cottage and shape the architecture of the new extension around the new landscape.






