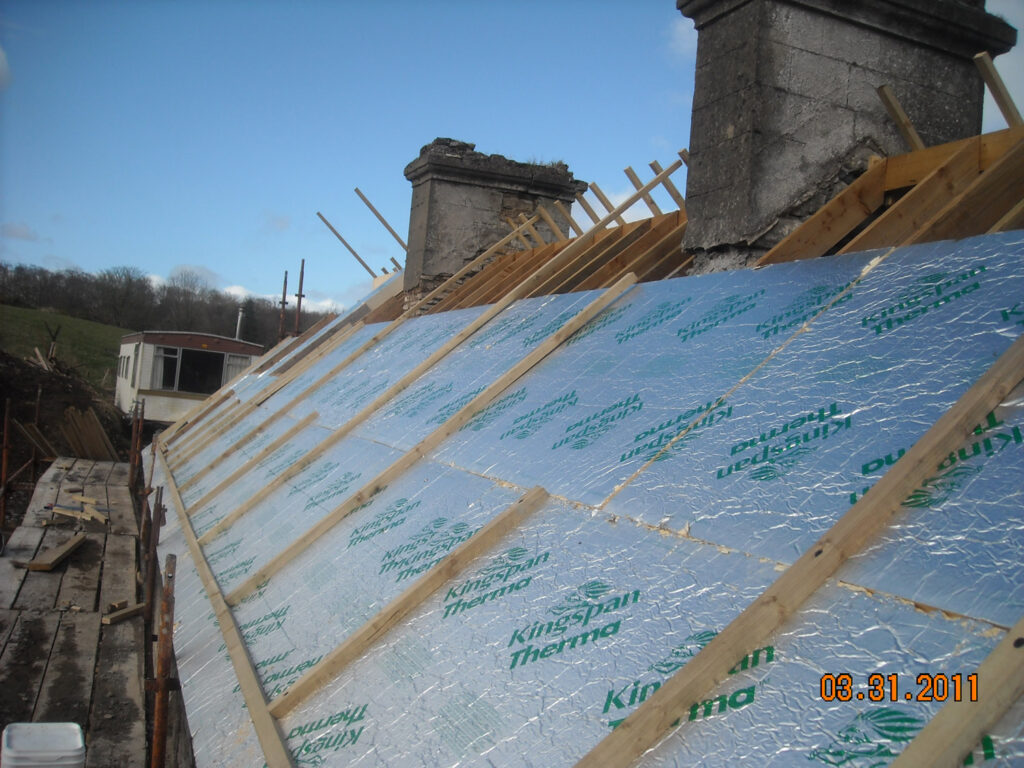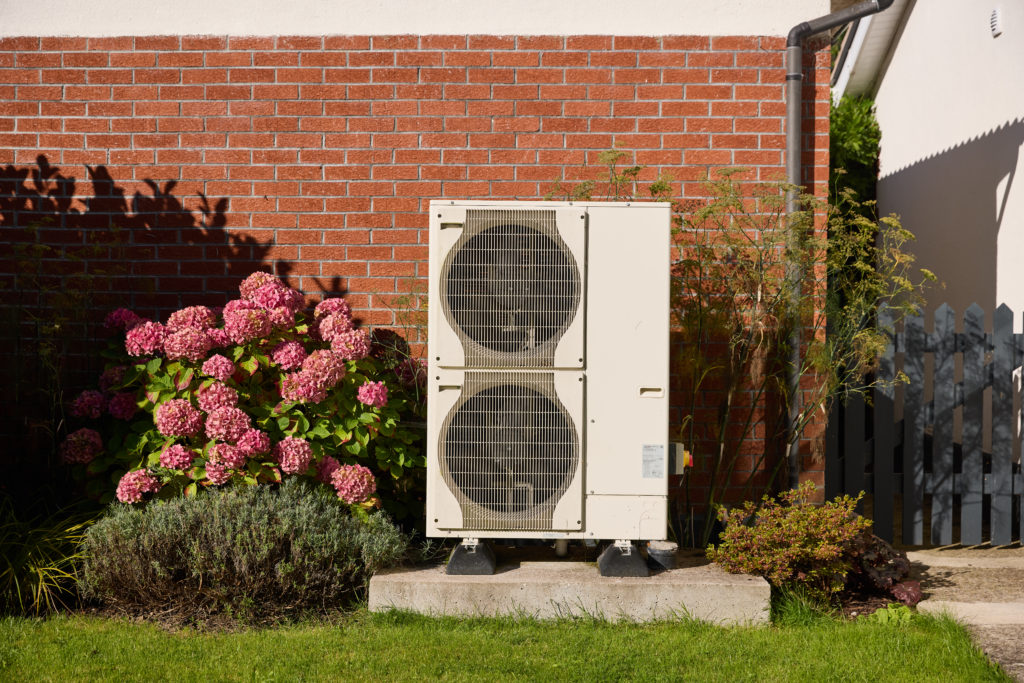Installing Insulation 
The key to a warm house is a highly insulated roof; as the insulation is generally apart of the inherent structure of your roof and you get one chance at getting it right. Follow the sequence of this process and the challenges I faced: Securing the wall plate, re-building the stone gables, installing the roof timbers, placing roof insulation, choosing slates edgings and gutters.
Cold Roof
The principle of a cold roof construction is that the roof timbers are ventilated. The insulation is located between the roof timbers in the attic floor or if converted between the roof joists. It is our traditional form of construction, the attic or roof void was intended to be a ventilated temperate buffer zone that would remove built up humidity and condensation from the roof structure.
Traditional roofs were sparsely insulated with sand, ash, newspapers until rock wool was introduced. Even at this stage a 50-100mm layer was laid out which generally tired, lost its shape and its effective U Value.
A ventilation channel must be maintained to avoid dry rot from the eves (base of roof) to the ridge (top of roof). If it is a converted attic the ventilation must be at least a 25mm unobstructed channel. Cold roofs tend to be drafty, and not very airtight.
Warm Roof
The principle of a warm roof construction places the insulation outside the roof timbers. This means that the condensation occurs outside of the roof structure and the timbers do not need to be ventilated. The insulation is a continuous seal the system tends to be much more airtight than a cold roof.

The one major difference in the structural system is that as the outer layer flat a counter baton must be applied to allow any moisture on the breather membrane drain from the roof.
Choosing Insulation
There are many types of insulation systems on the market each depending on weather you choose to build a cold or warm roof.
Kingspan and Xtratherm provide ridged urethane and phenolic boards which can be used between the joists or above the joists. The phenolic boards provide higher u values in thinner boards. If you choose a warm roof construction you need to ensure that the screws that you use to fix the boards to the roof structure are certified with the insulation board to avoid a sheer force failure in the screws. Make sure to get your engineers approval on the complete system.
You can make a combination of insulating between the rafters and above the rafters, however there is a general rule of thumb that the above timber insulation must be 2/3rds the between rafter insulation. This is to prevent interstitial condensation building on the inside of the roof. Kingspan and Xtratherm offer a phone advice service and they can advise you how your system will avoid interstitial condensation and achieve a good U Value.
There are many natural methods to insulate your roof. Sheeps wool, cellulose insulation from newspapers, insulation from recycled plastic materials and a rigid breathable board by Gutex, Steico, Holzflex or Calsitherm to name a few. To achieve high levels of insulation you must use significant depths of insulation (300mm-500mm).
To achieve breathable roof insulation I believe you need to design your roof to accommodate this at an early stage in the design process and allow a deep non habitable roof void. When renovating this can be difficult to achieve and the standard Kingspan and Xtratherm urethane and phenolic boards some would argue while not been very environmentally sustainable are the most cost efficient and practical way to achieve high U Values.
My Insulation Choice
To insulate the cottage I chose to build a Warm Roof to improve the overall air tightness of the cottage. I used 150mm of Rigid Kingspan insulation above the rafters to achieve a U Value of 1.1 w/sqmk. I used spray foam in-between the joints of the boards to increase air tightness and to reduce cold spots.
I investigated using a combination of 50mm in between rafters and 100mm above rafters. However there was a significant cost increase in labour and waste costs of cutting the insulation between the rafters and a complete above roof system was the most cost efficient method. Eventually when the external insulation is applied to the exterior walls I will have achieved a complete uninterrupted rap of the structure.
If I was doing this again I would avoid using off standard dept boards for two reasons, firstly if you are short you may need to wait a while to get delivery if they do not have them in stock and secondly if you have too much boards as I did it is difficult to sell on or return a 150mm board as there is little demand of it. I have experienced this a few times now and would advise that if you can design around standard depths 25mm, 50mm, and 100mm depths this is best as you can easily source or sell a spare sheet.
Stay tuned to my next blog in this sequence “Choosing slates edgings and gutters”.
Useful Links & Contacts
http://www.insulation.kingspan.com/ireland/
http://www.ecologicalbuildingsystems.com/
http://www.naturalinsulations.co.uk
http://www.sheepwoolinsulation.ie/
EnergySavers Insulation Suppliers, Tony 086 2626836





