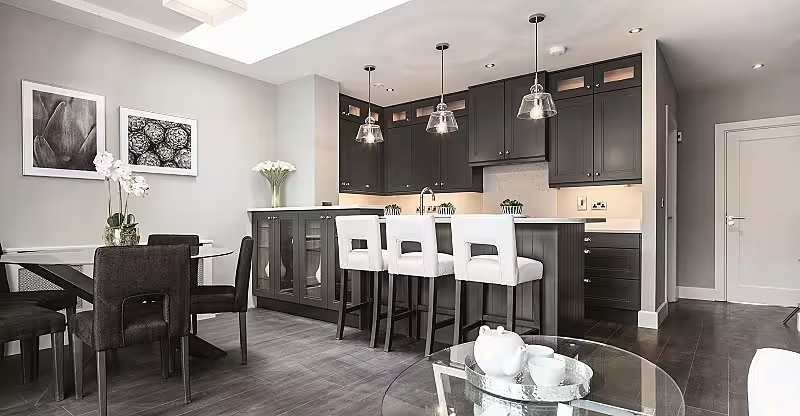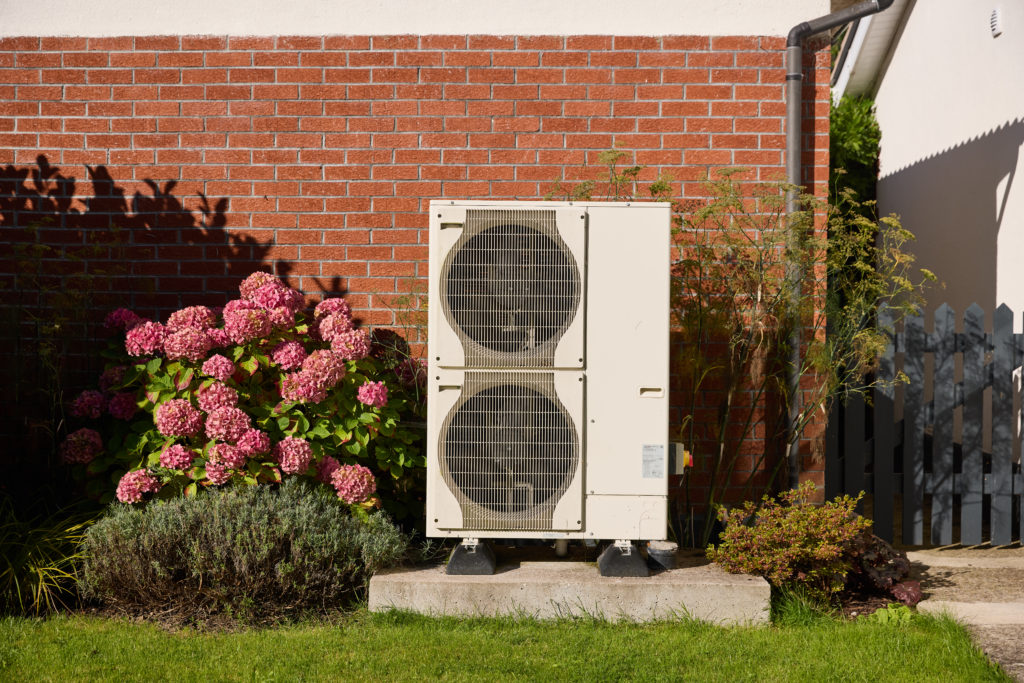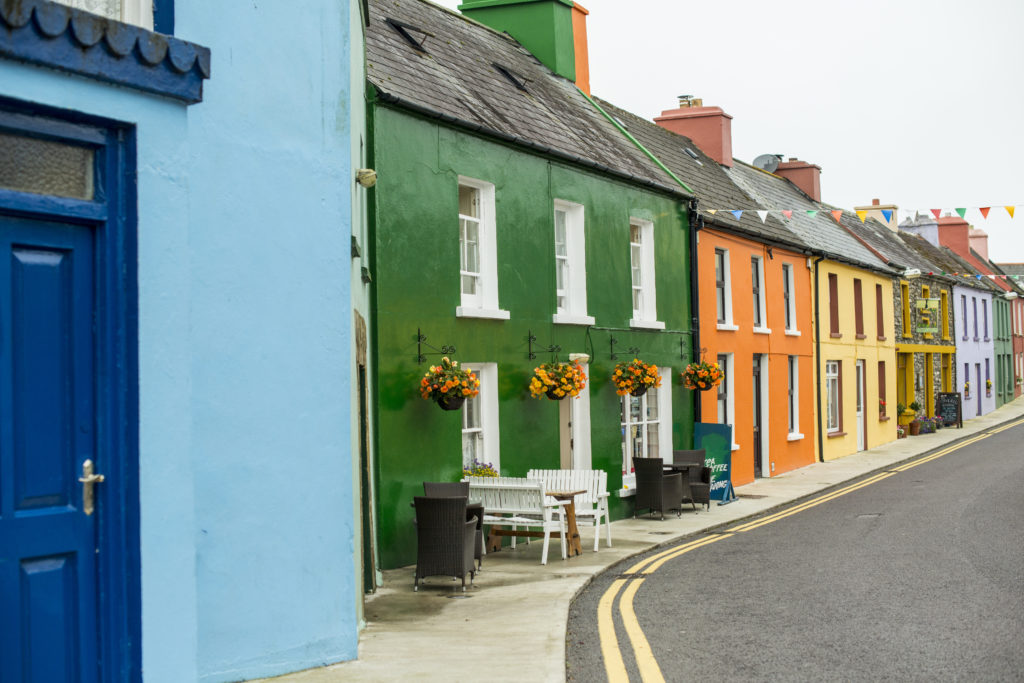Sherry FitzGerald New Homes is delighted to bring to the market “Garville Drive” in Rathgar. This boutique style development is a rare, hidden gem….. tucked away off Garville Avenue in this prime D6 suburb. Garville Drive is a luxury scheme comprising just 8 no. 4 bedroom townhouses extending to 2,000 sq ft (186 sq m approx.) plus a substantial basement of approx. 350 sq ft (32 sq m).

Developers Elmhill Homes and DDA Architects have designed an extremely attractive home. The modern brick façade subtly conceals the luxury within – where generous internal specification combines with the latest technology to create a superior A2 rated energy-efficient home. The rear gardens are south-facing and come complete with patio area and full landscaping.

Garville Drive enjoys an enviable prime location in Rathgar, Dublin 6. Dating back to the eighteenth century, Rathgar maintains a distinctly village feel, with charming restaurants, delicatessens and boutiques. And all within 4 kilometres of Dublin City Centre.

4 bedroom townhouses from €1,075,000 (approx. 2,347 sq ft total)
Developed by: Elmhill Homes
Built by: Montane Developments
Montane Developments is an International Property Development Company focused on residential and commercial property developments. Montane are committed to setting new standards, innovative concepts, meticulous planning and quality construction. The Company has developed major projects during the past 15 years and their commitment to quality for homeowners and business has been recognised by several awards.
Show Home On View - Sat 3rd September from 12pm – 2pm or by Private Appointment
Contact: Sherry FitzGerald New Homes 667-1888 / Rathmines 496-6066

Special Features:
ENERGY EFFICIENCY
- Superior ‘A2’ energy rated homes
- Low energy / low carbon emissions create a low energy demand, greatly reducing the cost of heating & hot water production
- High levels of quality insulation deliver exceptionally high levels of thermal performance. This reduces heat loss through floors, walls and roofs leading to lower annual running costs
- Air-tightness membranes ensure homes are draft free and heat does not escape, which in turn reduces heating times and increases heat retention
- Mechanical heat recovery ventilation (MHRV) system supplies a constant stream of fresh air and simultaneously recovers the heat from the exhausted air thus reducing condensation and dust levels and creating a healthier living environment
- Traditional concrete block construction with attractive brick and rendered block work façades. Sandstone finish to front elevation window sills and surrounds
- High performance double glazed windows and patio doors by ‘Carlson’. The low emission argon-filled windows reflect heat back into the room
- Composite front door with superior multi-point locking system
- Large glazed roof lights above main dining/ kitchen area and central stair core
- Zinc effect cladding to roof and front porch
- Fully landscaped rear garden complete with synthetic grass, paved patio area, planter with stone cladding and feature timber panelled rear/ back wall
- Outdoor tap connected to a below ground rainwater harvesting system
- Low maintenance sedum (green) roof finish to flat-roof areas at first and second floor levels
- Roof terrace complete with hardwood decking
- Powder coated aluminium maintenance free gutters, down pipes, fascia and soffit
- Rendered blockwork boundary walls to rear gardens provide privacy. Side gates fitted (where applicable)
- Solar Panels
- Attractive feature wood burning stove to main living room set in a modern style quartz stone surround
- Gas fired central heating with ‘A’ rated gas condensing boiler
- Thermostatically controlled radiators with precise controls deliver high efficiency. The system can also be fully controlled via a smart phone app
- All internal walls and ceilings are plastered and painted throughout. Finished in a white matt paint
- Feature stairs to all levels with hardwood balustrade and painted handrails
- Naturally lit stair wells
- Contemporary skirting and architraves throughout
- Elegant painted ‘shaker’ style internal door complete with brushed chrome lever door handles and ironmongery
- Smoke, heat and CO2 detectors fitted throughout
- Stylish contemporary fully-fitted kitchens by Kitchen Elegance complete with luxurious stone countertop and splash back and soft close doors
- High quality electrical SMEG appliances are included as standard to include; oven, hob, microwave, wine fridge, extractor hood and fridge freezer

UTILITY ROOM complete with fitted units and contemporary countertop. The washing machine and condenser dryer are included as standard
BEDROOMS come complete with generous fully-fitted wardrobes by Bedroom Elegance
BATHROOMS & EN-SUITES
- Stylish bathrooms and en-suites are fitted with high quality sanitary ware. Floor tiling and wall tiling to wet areas. En-suites are fitted with large walk in pressured ‘monsoon’ showers complete with fitted shower screens. Heated towel rails in all upstairs bathrooms and en-suites
ELECTRICAL
- Generous lighting and power points with contemporary chrome finishing. Recessed LED downlights to basement, hallway, sitting room, kitchen and landing as per show house. Pendant lighting elsewhere. Power sockets with USB ports to Kitchen, Living Room and Bedrooms. Cat 5 cabling, wired and ready for connection of T.V., telephone and broadband
- Each home is wired for intruder alarm
BUILDING GUARANTEE all homes at Garville Drive are covered by the HomeBond 10 Year Guarantee Scheme

Professional Team:
Developer: Elmhill Homes
Builder: Montane Developments
Architect: DDA Architects Ltd.
Engineer: Kavanagh Burke
Energy Consultant 2EVA
Interior design: Ventura Design
Solicitors: Byrne Wallace
Selling Agent: Sherry FitzGerald New Homes
www.garvilledrive.ie
Show Home On View - Sat 3rd September from 12pm – 2pm or by Private Appointment
Contact: Sherry FitzGerald New Homes 667-1888 / Rathmines 496-6066









