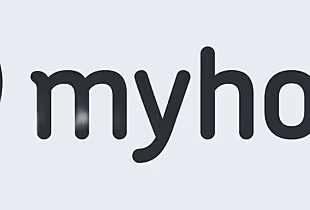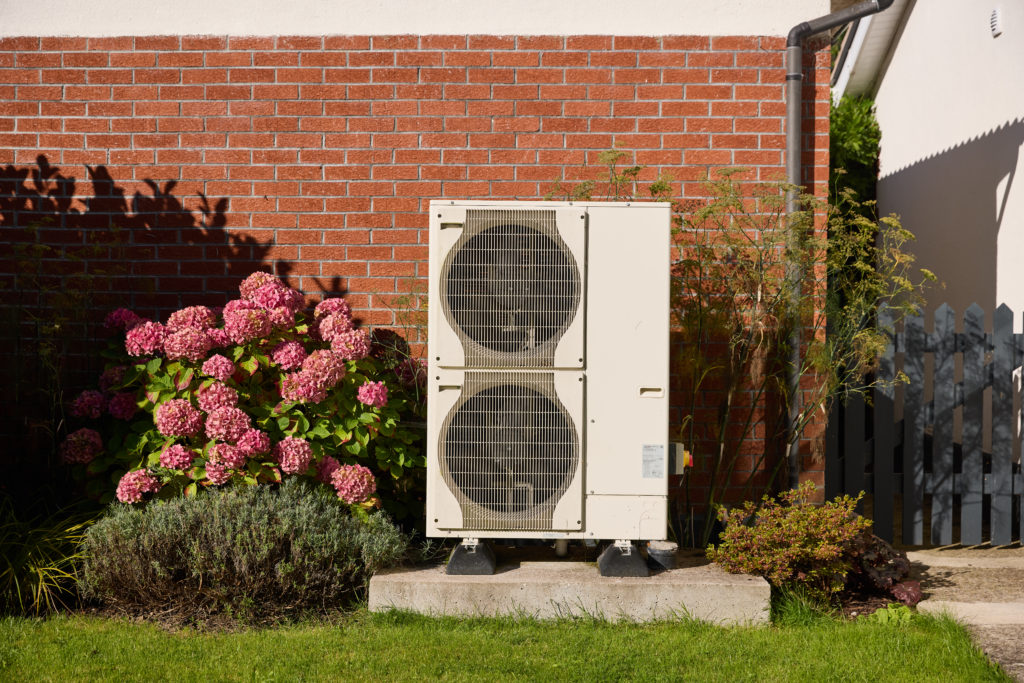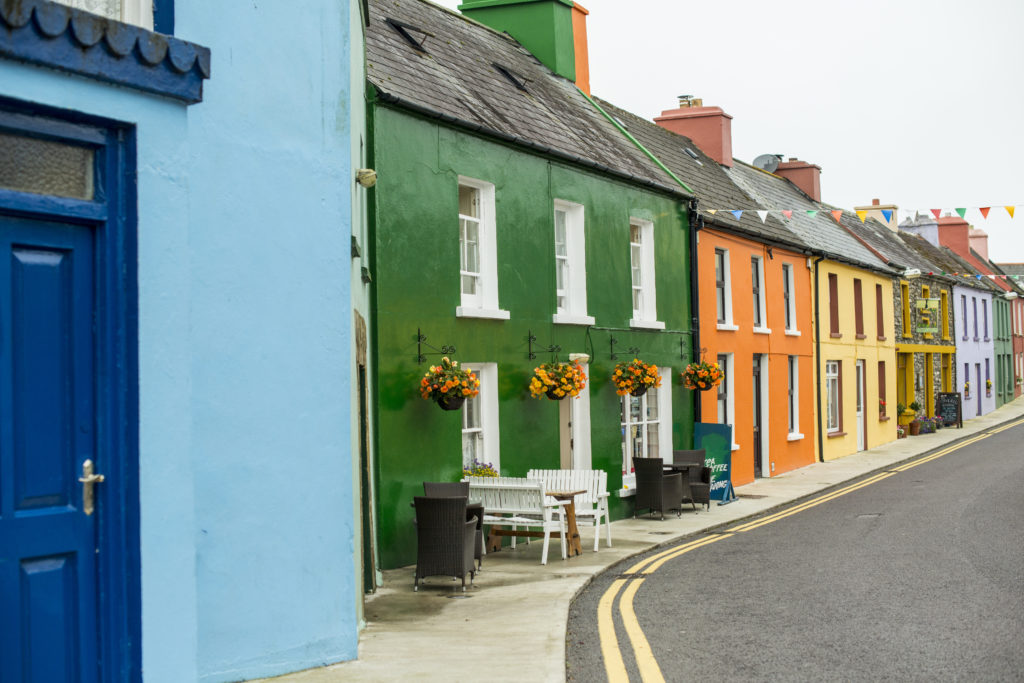
At Nolan's Kitchens, we understand the challenges you face when extending your home and we thought it would be useful to provide a a quick guide of things you should consider to help you on your way.
- Step 1: General Structure / Basic Layout
- Step 2: Kitchen fundamentals
- Step 3: The kitchen design details
Step 1: General Structure / Basic Layout
- Establish the overall dimensions of the room
- Identify where all internal doors, windows and radiators will be located
- Once extended, will there be a bulkhead, boiler or pillars in the room
- Are you including a utility room?
- Are you planning on having a family living space with couches, TV etc
- Once the basics layout is established you need to consider your kitchen build requirements
- Where will the sink, hob, fridge oven and other appliances be positioned?
- Where will the table and chairs be positioned, will there be an island or breakfast bar?
- Are the required electrical, gas and plumbing works in place?
- Establish where to position the socket and ducting for you extractor fan (Note: chimney hood requires 5" ducting)
- Do you intend to have under counter lights; have the electrics been put in place?
Step 3: The kitchen design details:
- What kitchen style do you prefer, High Gloss, Contemporary or Classical?
- Where will you store food, crockery, cutlery, ironing board, bin, brush, mop etc?
- Where will each appliance be located, will the hob be gas or electric?
- If there is a bulkhead can it be incorporated into the Kitchen design?
- Where will the boiler be positioned and housed in the kitchen?
- What counter surface would you prefer, Granite, Marble, or Formica etc?
- Finishing Touches, drawer inserts, magic corner units, pull out larders, bins etc.
I hope you found the guide useful, when you consider the level of detail and planning required for steps 2 and step 3 you can understand why we approach each kitchen as an individual project and call to each customer's house to ensure the design works and everything is in place before we start manufacturing your kitchen.
If you would like to discuss your requirements with one of our design consultants, you can contact Nolan's Kitchens on 01-4567621 or call into out showrooms where we have 16 full kitchens on display. Alternatively, you could visit our website, where all the kitchens featured where designed, manufactured and installed by Nolan Kitchens.
Source: Nolan's Kitchens




