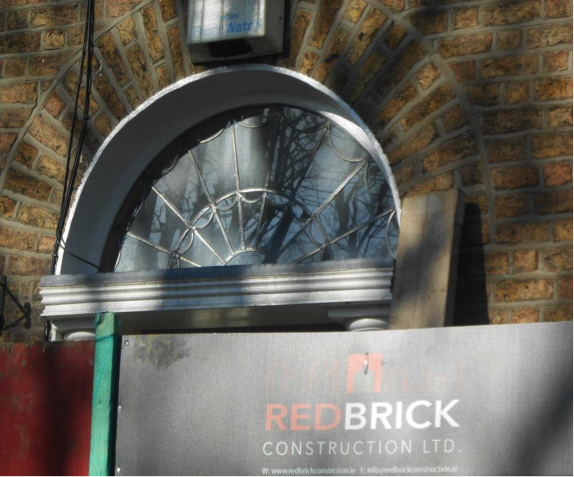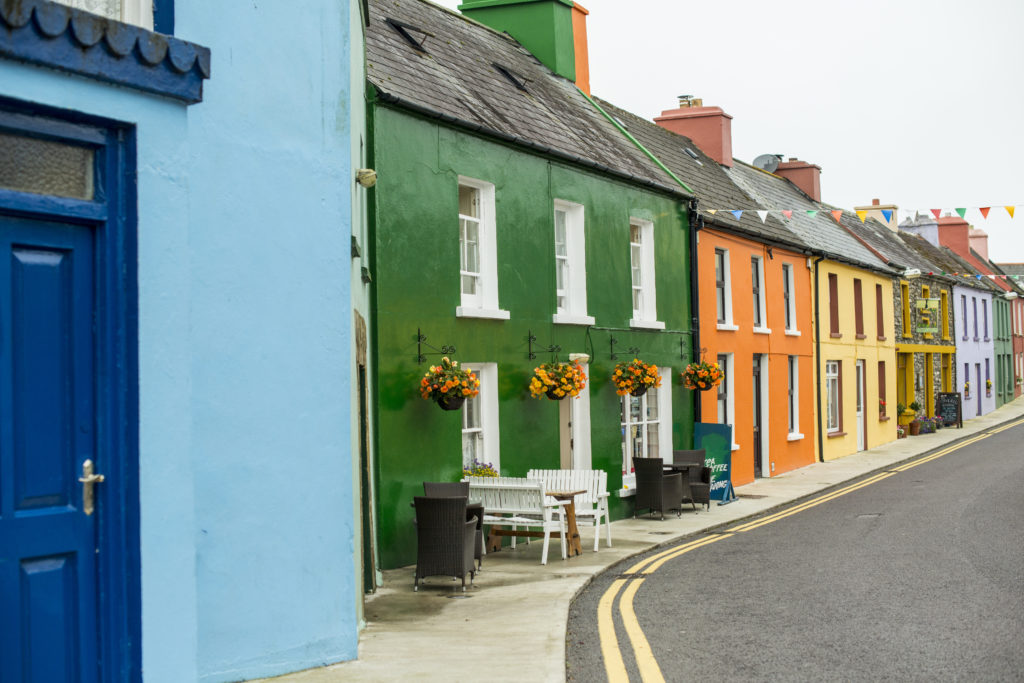Hello again to everyone following our blog on the restoration and extension residential properties in Dublin.

We have just commenced our third featured project which is a 19th Century, protected structure, Georgian Townhouse located in a quiet square in Dublin 6.
We were commissioned by www.kingstonlaffertydesign.com after a successful tender process .
The works include a complete renovation of the interior, reconfiguration of layouts throughout the first floor, excavation of the basement level, demolition of existing lean-to structures, construction of a double height solid timber conservatory and full landscaping works to the rear garden.
To date, the cantilevered extension, basement glass porch, concrete support walls and a lot of the garden have all been removed. Internally, the basement has been excavated. Structural internal walls have been underpinned, the floor slab has been broken up and the sanitary ware has all been removed. Pits have been dug throughout the floor exposing the high water level, which has been drained.
Structural steel beams have been installed so the we all have comfort that the house is secure. All internal partitions in the basement have been removed
We unexpectedly uncovered an old well located centrally between the boundary garden wall! Unfortunately this is exactly where we it was planned to build a retaining concrete wall, so all heads together to prepare a plan and solution.
The delta damp proofing system have been installed in the basement floor, a lot of the mechanical and electrical installations have begun and roof works are now due to start. Let's hope the weather conditions improve and don’t disrupt our progress too much!
If you have any queries, or would like to arrange a meeting to discuss any building project you may be considering, please feel free to contact Dave on 086 258 0015 or by e-mail at dave@askdave.ie
For further information please visit our website on www.askdave.ie or www.redbrickconstruction.ie







