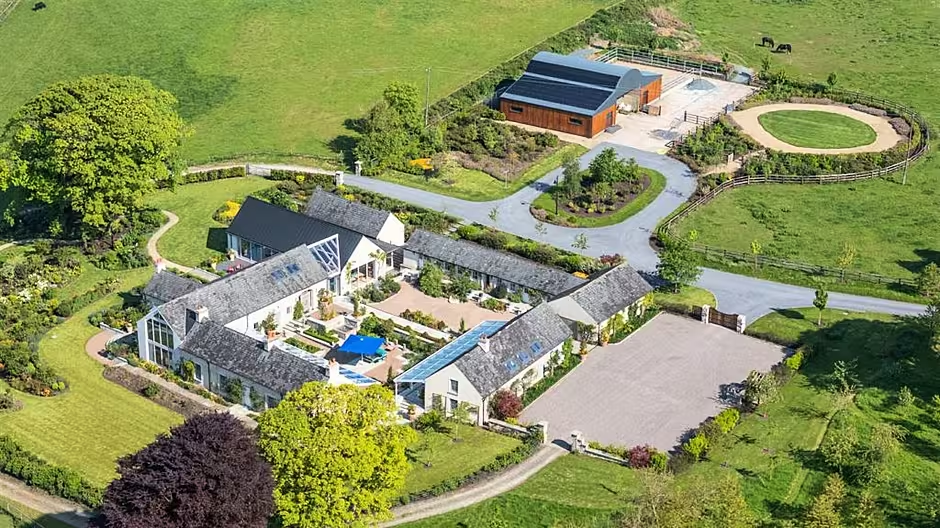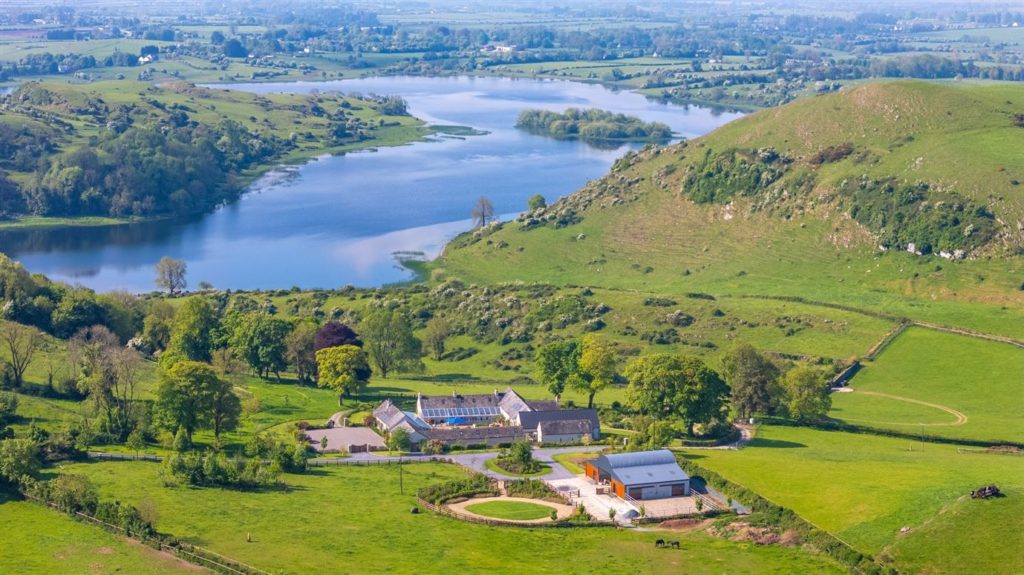With a name like The Retreat, you know you’re in for something special with a house.
Certainly that is the case with this former 18th century farmhouse on the shores of Lough Gur in Bruff, Co Limerick.

According to joint selling agents Sherry FitzGerald Pollard FitzGerald and Sherry FitzGerald Country Homes, The Retreat has been converted, “inspired by the genius of its landscape” into an impressive 4 bed home.
This superb property, which offers 940sqm of living space throughout, has been extensively renovated under the guidance of the restoration architect, Michael Pledge.

Access through three electric gates with a 1km drive to the main residence, The Retreat also boasts a luxurious pool house with a 20m infinity pool, sauna, changing room and shower facilities – making this by all accounts a ‘dream home.’
The property also benefits from a self-contained guest house with kitchen, living area, two bedrooms, bathrooms and a nursery, as well as additional staff quarters with living room, shower room and bedroom.

There is also an American barn with two foaling units, rubber matting and sand turnout area, as well as a walled kitchen garden with orchard and nuttery.
With direct access to Lough Gur from the property grounds, this is a home that very much lives up to its name.

Set on approx. 38 hectares (94 acres) of rolling countryside, the property offers panoramic views over the historic Lough Gur while providing complete privacy and seclusion.
Despite its tranquil setting, The Retreat is just 25 minutes from Limerick City and 45 minutes from Shannon Airport, combining rural tranquillity with accessibility, only 20 minutes from the M7 motorway.

Arranged around a beautifully landscaped quadrangle designed by Catherine FitzGerald and Mark Lutyens and planted by Ralph Wickham, the property comprises the original farmhouse, a luxurious Pool House, self-contained Guest House, and staff quarters, all positioned to maximise views of the historic Lough Gur.

The Retreat has a rich and storied past, immortalised by Mary Carbery in her book, The Farm by Lough Gur that recounts the lives of a family living on the property in the 19th century. Carbery captured a world of traditions, folklore and rural life, depicting a place where the rhythms of farm life, ancient customs, and Irish mythology intertwined. The book portrays scenes of evenings spent by the hearth, listening to tales of fairies and banshees, while the piper played and the spinning-woman worked her wheel.

The area is also steeped in history, from the Grange Stone Circle, aligned with the summer solstice, to the hill of Knockadoon, believed to be the resting place of the warrior goddess Áine.

In recent years, the property underwent a comprehensive renovation under the direction of architect Michael Pledge, transforming it into a residence of exceptional character and luxury. The gardens include approximately 750 native and species shrubs planted in 2021, and complement the existing mature native trees on the estate.

The Farm is an extraordinary property that exemplifies refined country living while embracing its rich heritage.
Comprising four distinct living areas, the main house, pool house, guest house and staff quarters, the property is thoughtfully arranged around a meticulously landscaped courtyard.

Architect Michael Pledge has masterfully reimagined the historic farmhouse, creating a residence that blends period features with contemporary luxury finishes.
The main house is accessed through the former west barn, entered through reclaimed Indian temple doors. Inside, the entrance hallway features barn railing, solid oak doors, original exposed stonework, and tiled floors, setting the tone for the refined interiors.

The centrepiece of the converted barn is now an expansive open-plan living space with vaulted ceilings, original beams, electric skylights and a striking hand-painted voile ceiling art installation by artist Patty Hudak. Titled 'Sailing to Byzantium,' (suggested by the poem of the same name, by William Butler Yeats) the voile creates a sail-like effect when the skylights are open, adding a dramatic visual dimension to the room.

This living area includes bespoke cabinetry, a dining area with most of an original apothecary bookcase and library lighting and a kitchen fitted with stone countertops, a Belfast sink, integrated gas and electric ovens, in the classic AGA range. A stable half door opens to the courtyard, establishing a fluid connection between indoor and outdoor spaces.

The original farm house includes two spacious ground-floor bedrooms, each of which is complemented by ensuite bathrooms, both thoughtfully designed to be wheelchair accessible. They are elegantly finished with bespoke cabinetry and feature one luxurious freestanding clawfoot bathtub.

The bedrooms can be conveniently accessed through the conservatory hall, creating a seamless flow throughout the space. Both bedrooms have access to a private door which would have been the original front door opening directly to the garden, offering breathtaking views of the lake. This serene outdoor space includes a full croquet lawn, meticulously maintained to professional standards, providing an ideal setting for leisurely afternoons.

A set of stairs ascends to the upper level, where a further bedroom, a well-appointed bathroom and dressing room await. This upstairs retreat includes a minstrel's gallery or reading room which provides a tranquil retreat with panoramic views of Lough Gur.

A separate hallway off the main living area leads to a study, again fitted with portions of the substantial apothecary bookcase.
Moving back into the hallway, one is led to the pool house, a spa-like oasis featuring a 20m infinity pool trimmed in Turkish tiles, a sauna and a changing room with shower facilities for adults and children. The pool area is designed to give off a sense of calm, with Portuguese tile art decorating the interior walls and floor-to-ceiling glass walls framing the landscaped gardens.

On the opposite side of the courtyard, the guest house offers self-contained accommodation, comprising two bedrooms, a wheelchair-accessible bathroom and an upstairs shower room, a nursery or play room, a fully equipped kitchen and spacious living-dining areas with a working stove between them.

The guest residence is perfect for extended family or guests seeking privacy. The staff quarters provide additional living space, including a bedroom, large bathroom and living room, designed to the same high standard as the main house. This area, known as the North Barn originally, has an extra WC and cloakroom with washer/dryer for outside workers.
The gardens at The Retreat have been thoughtfully designed and extend across approx. 4 acres surrounded by 36 hectares (90 acres) of prime pastureland ideal for grazing.

The land is divided into 13 stock-fenced fields, particularly suitable for sheep, cattle and one area ideal for hill training. The equestrian facilities include a barn with two foaling units, rubber matting and a dedicated rubber matting sand turnout area. A small paddock encloses a circular walkway for showing yearlings or mares and foals.
The adjacent large storage space, currently used to house farm and gardening equipment, offers potential for conversion to a gym or workshop.

Behind the American Barn, is a kitchen garden laid out in raised beds. The former bull pen has been reimagined as an orchard and nuttery with stunning stone-walled enclosure of wild bedding plants with climbing roses cascading over the trellised walls and planted with fruit trees, raspberries and a variety of bamboo.
Positioned around the residence are several secluded patio areas, ideal for outdoor dining or quiet reflection. The West patios have raised beds and large urns filled with perennials, with box hedging, providing a vibrant and structured aesthetic. Beyond the patio are mature chestnut, beech and recently planted cherry and medlar trees among which thrive a mass of hydrangeas, roses and agapanthus. Double beech hedging, and beech trees, frame the gardens, adding to the property's sense of seclusion and grandeur.

Mowed walkways wind through the farm, perfect for leisurely strolls while taking in the scenic views of the surrounding landscape and lough.
Deterrent speakers are strategically placed throughout the exterior, enhancing the security system provided by SEAKEL, which includes CCTV, fire and burglary protection. Additionally, the property benefits from direct access to Lough Gur.
The courtyard quadrangle is divided into upper and lower quads. It has direct access to each of the four buildings with a glazed patio providing protection in inclement weather. The beds and urns have metal frames supporting Clematis, honeysuckle and climbing roses. Terracotta urns are planted with Camelias, Daphnes and Edgworthia, ensuring scent and colour every day of the year. A wall fountain and ornamental well add additional symmetry.
The Retreat, Lough Gur is set in one of Ireland's most historically rich and visually striking landscapes. Overlooking the mystical Lough Gur, the property is immersed in centuries of folklore, archaeology, and natural beauty.
This is one special property that you won’t mind escaping to.
Find out more about The Retreat on MyHome at www.myhome.ie/4938303 or contact John FitzGerald of joint selling agents Sherry FitzGerald Pollard FitzGerald on 052 612 1003 or Roseanne De Vere Hunt of Sherry FitzGerald Country Homes on 01 237 6402.
Follow MyHome on WhatsApp for all the latest property news and advice.






