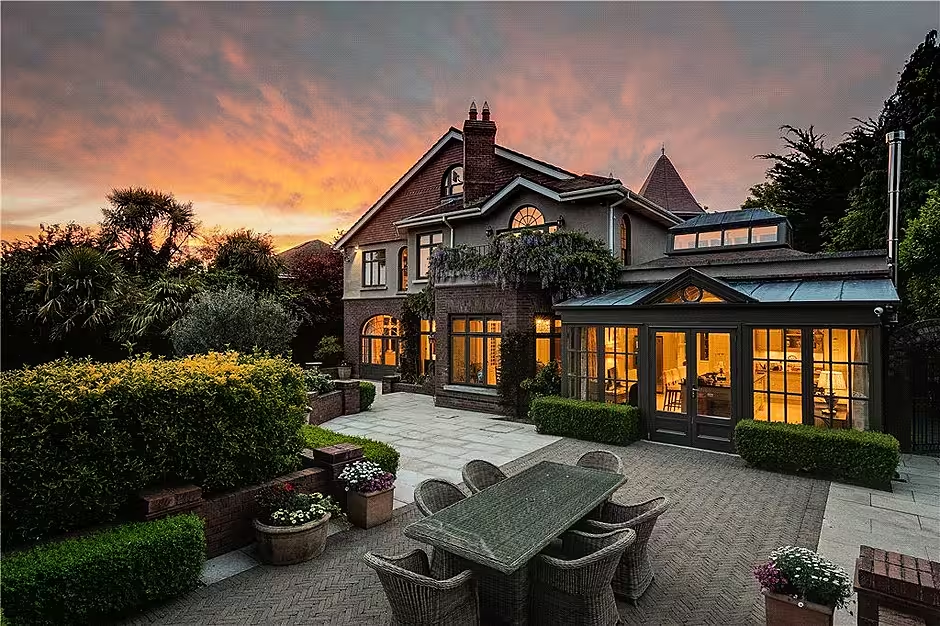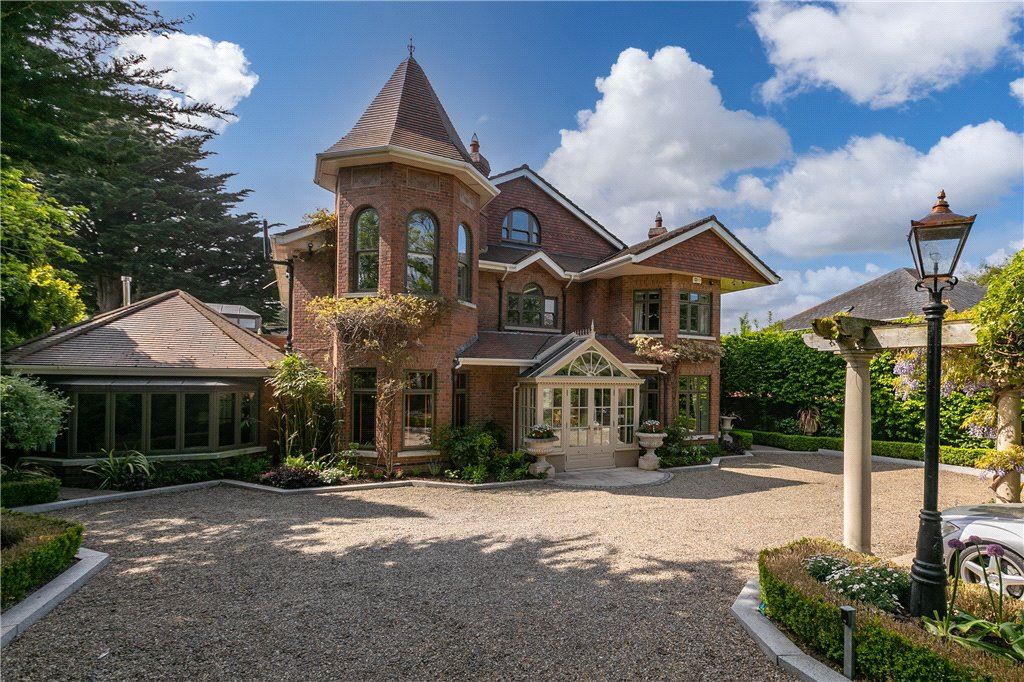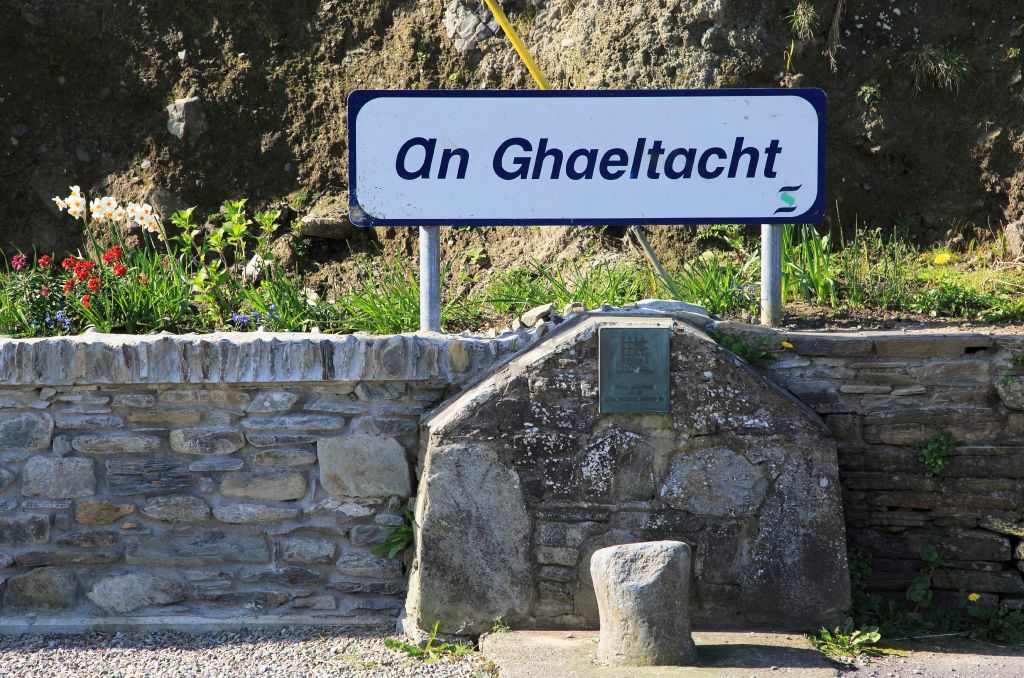It’s rare to come across a home as eye-catching and unique as ‘Serena’.
This stunning 5 bed home in Foxrock, Dublin 18, stands on a third of an acre with the detail in every room absolutely meticulous.

What immediately stands out is the magnificent two storey red brick turreted elevation and the beautiful landscaping.
Set behind sandstone pillars and electric gates this spacious residence boasts an incredible 435sqm of living space.

Designed by the late Aidan Powell in the early 1990s and extended in early 2003, at the heart of the home is a Christoff kitchen. Off this lies an informal breakfast room, which opens out to the garden, as does a small lounge. The kitchen/dining room boasts a high vaulted ceiling, lantern roof light, in-frame kitchen, AGA cooker and large breakfast island with a number of patio doors opening out to the rear garden.

From the moment you walk in the door you will be awestruck, however, by the wonderful two storey galleried reception with double drop crystal chandelier and marble fireplace.

Double doors either side of the hall lead to a bespoke study and snooker room, a rare feature in a modern house. There is also the main reception room which boasts triple aspect picture windows featuring a magnificent marble fireplace, crystal chandelier and bay window which currently houses a grand piano. Steps from here lead to a cosy dining room overlooking the gardens.

The first floor of Serena is as impressive as the ground floor. The gallery landing leads to four large double bedrooms featuring a full-length master suite, recently redecorated to a very high standard and complete with walk in wardrobe, luxury en-suite and balcony.

There are three further well-proportioned bedrooms, two of which are en-suite and each with excellent storage. The self-contained top floor with its own kitchen finishes off the generous bedroom accommodation. In addition the property boasts a charming detached guest mews nestled away in the garden and surrounded by an array of mature planting.

Interiors, designed by Helen Turkington, have a high level of detail, from the panelled walls to the electrically controlled blinds and curtains, along with the central vacuum system, laundry chute and the Bang & Olufsen audio system.

Nothing has been left to chance as this magnificent home has been creatively and very thoughtfully designed, capturing lovely light in every room and enjoying spectacular views over the sun drenched, secluded grounds. The entire property has been finished to an impeccable standard oozing quality and impeccable taste throughout.

For further details visit www.myhome.ie/4728075 or contact selling agents Lisney Sotheby’s on 01 2806820.







