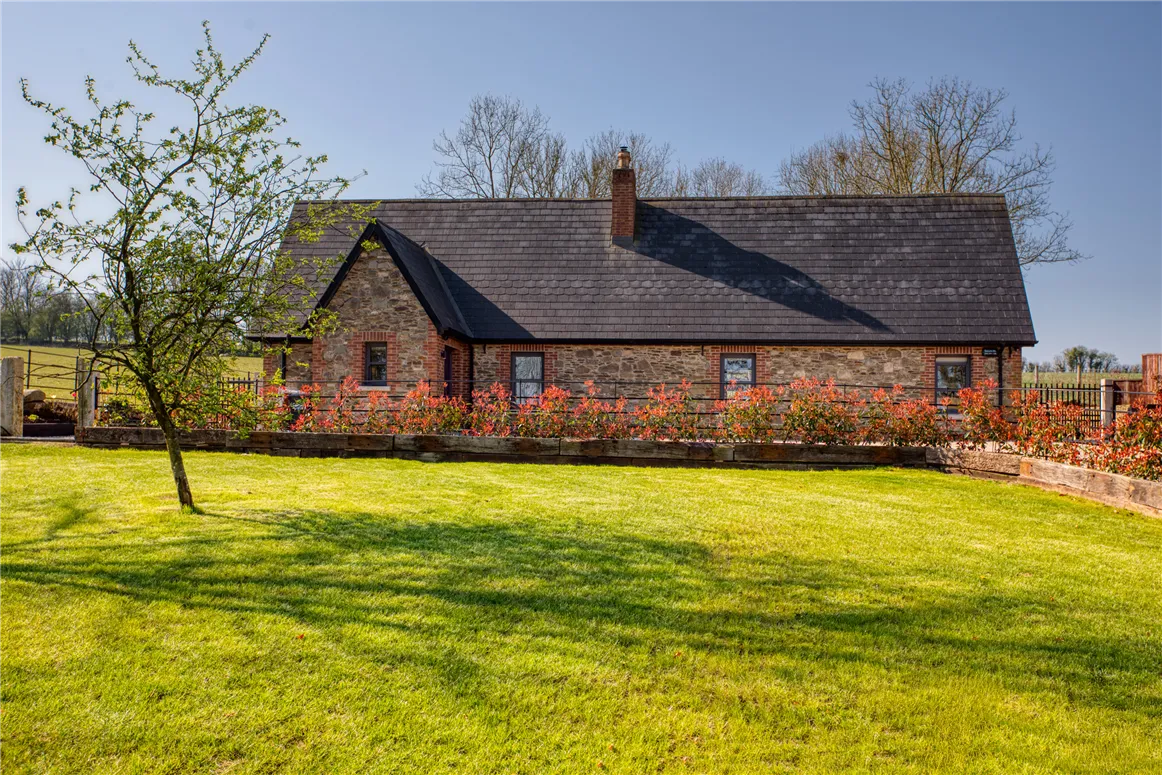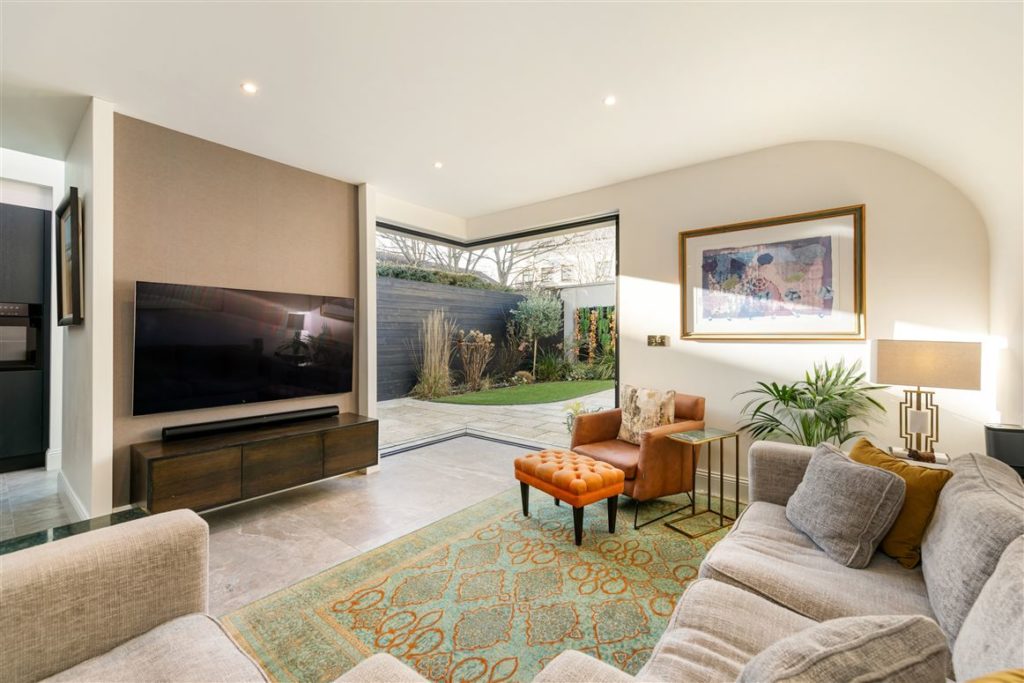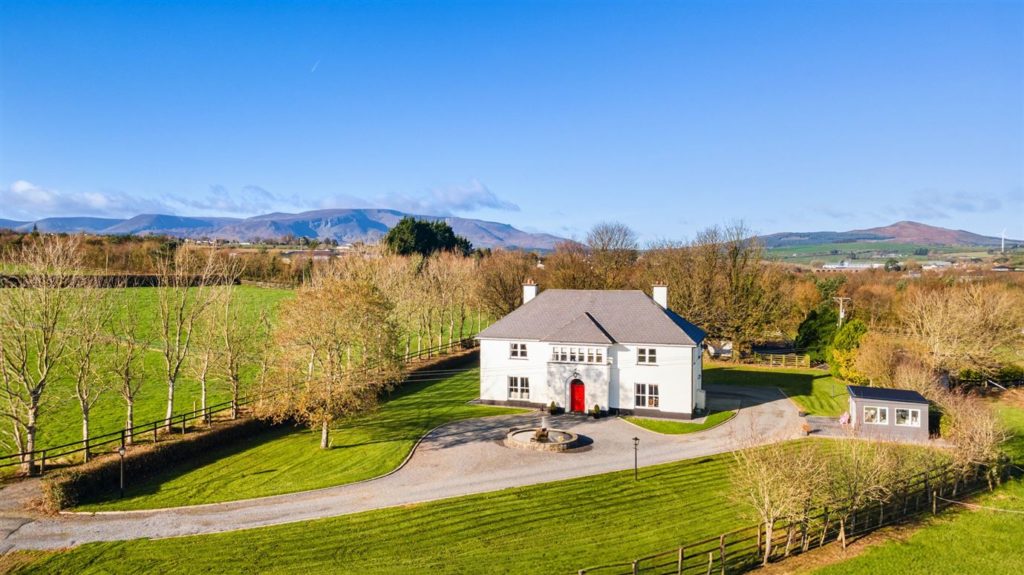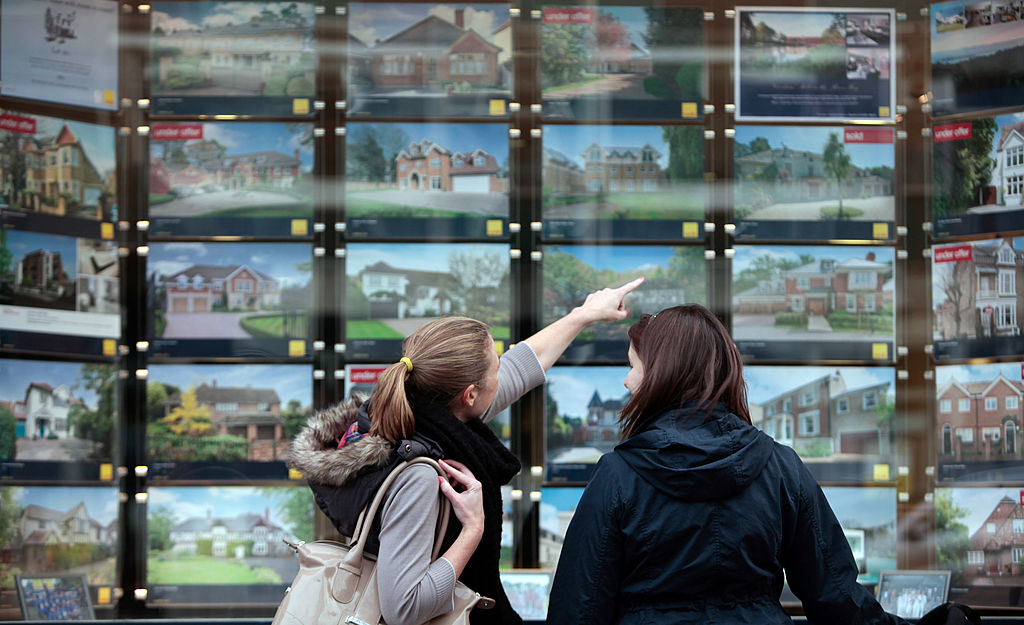Like something out of a magazine, The Nest has all the makings of a great family home.
This fully refurbished 4 bed country residence is located close to the idyllic village of Grangecon in Co Wicklow.
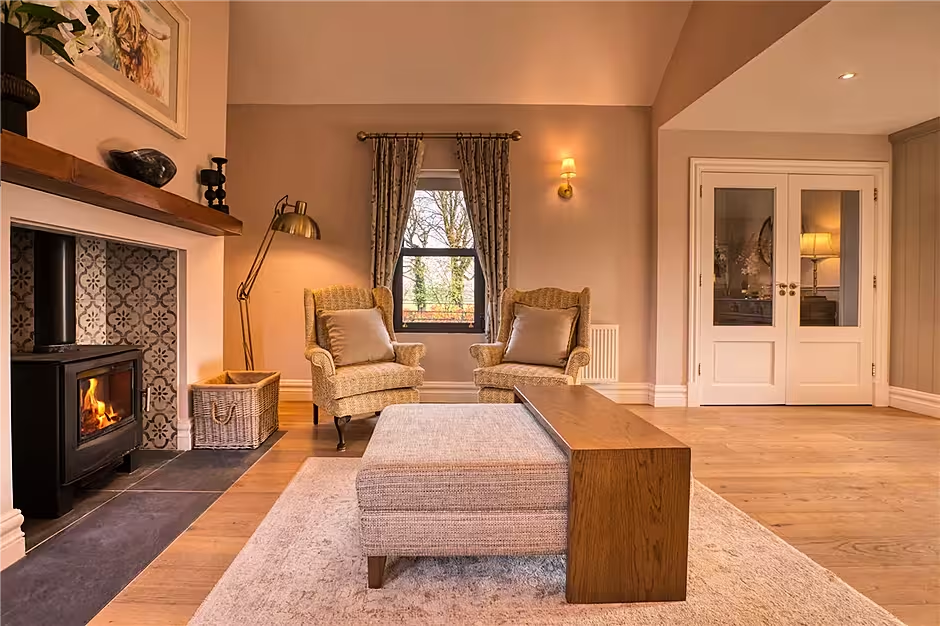
Set on circa 0.54 acres of beautifully landscaped gardens, the cut-stone home offers 2,000sq ft of living space and is a master class in design, craftmanship and quality.
Having been lovingly and extensively upgraded inside and out, The Nest is a truly breathtaking property, which also benefits from truly stunning views of the Wicklow Mountains and the surrounding countryside.

Every element of this home has been professionally restored to an impeccable standard. It has been rewired, re-plumbed, re-insulated, and re-plastered and boasts new treble-glazed sash windows and doors, a new heating system, a bespoke kitchen, designer bathrooms and premium flooring throughout.

The result is a home that combines timeless country charm with the very best of modern comfort.

Externally, The Nest is equally impressive. Approached via an electric sliding gate which boasts two Wicklow cut granite pillars and cobbled driveway, inside the Ballylusk stone driveway is flanked by a manicured lawn bordered with iron railings and vibrant red robin hedging, with secure fencing and raised flower beds lining the opposite side.

The traditional cut-stone façade of the property is enhanced by a high-pitched slate roof and detailed chimney stack, perfectly complemented by the elegant treble-glazed sash windows.

The rear of The Nest features a sun-drenched courtyard finished in patio tiles with granite cobble edging - an ideal space for entertaining complete with patio heater.

From here, a series of cut-stone retaining walls and steps lead to an expansive, elevated lawn with panoramic countryside and mountain views. A second raised patio, currently housing a hot tub, offers further relaxation space and the secure concrete shed (housing the recently fitted oil-fired boiler) has potential for a third elevated patio area. The house is wired for an EV charging point also.

The interior is a blend of sophistication and warmth. The bespoke entrance lobby, with traditional chequered tiles and panelling, opens via glass doors into a spectacular vaulted living room, featuring a solid fuel stove, built-in shelving, wide-board oak flooring and double doors opening to the patio.

This space flows seamlessly into a custom hand-crafted Noel Dempsey kitchen with quartz countertops, large island and electric AGA.

A concealed utility room, boot room, and guest WC - each beautifully appointed - enhance both form and function.
The ground-floor master suite is a private sanctuary with a treble-aspect bedroom, fully fitted walk-in wardrobe and a luxurious designer ensuite with underfloor heating and dual gable windows.

Upstairs, two large double bedrooms - one with built-in wardrobes and vaulted ceiling - are served by a stunning main bathroom complete with Laura Ashley freestanding bath, walk-in rain shower and high-end finishes throughout.

Outside, every detail has been thoughtfully considered. From the cut granite pillars and wrought iron railings to the beech and box hedging, this professionally landscaped site includes mature planting from Caragh Nurseries, a full watering system, and extensive use of Ballylusk and Wicklow stone.
The entire property is securely enclosed, wired for CCTV, and includes a generator capable of powering the full home.

The Nest really is a home that has it all.
Find out more about this stunning property at www.myhome.ie/4919850 or contact selling agent Austin Egan of Appleton Property on 045 482 759.
Follow MyHome on WhatsApp for all the latest property news and advice.



