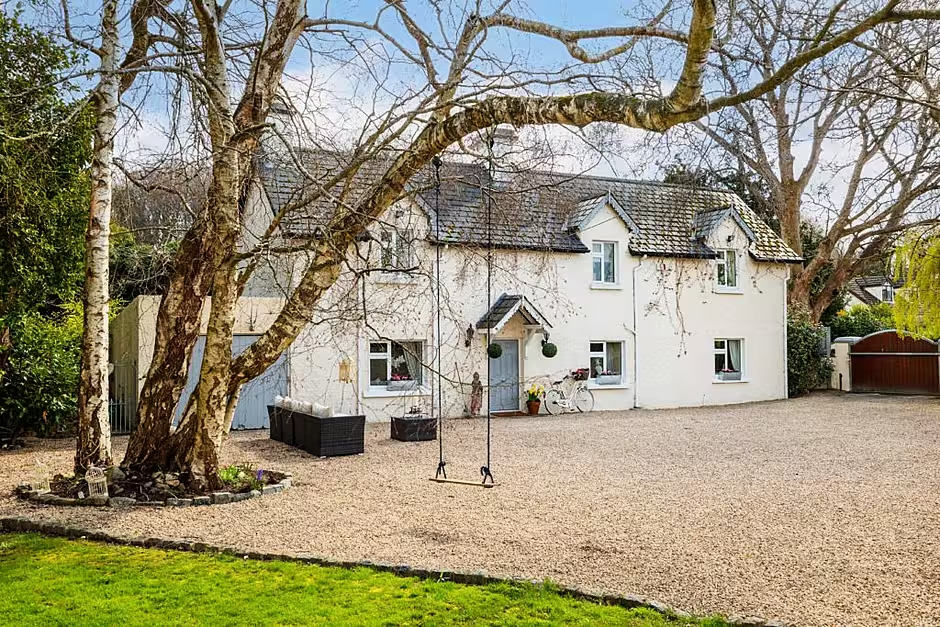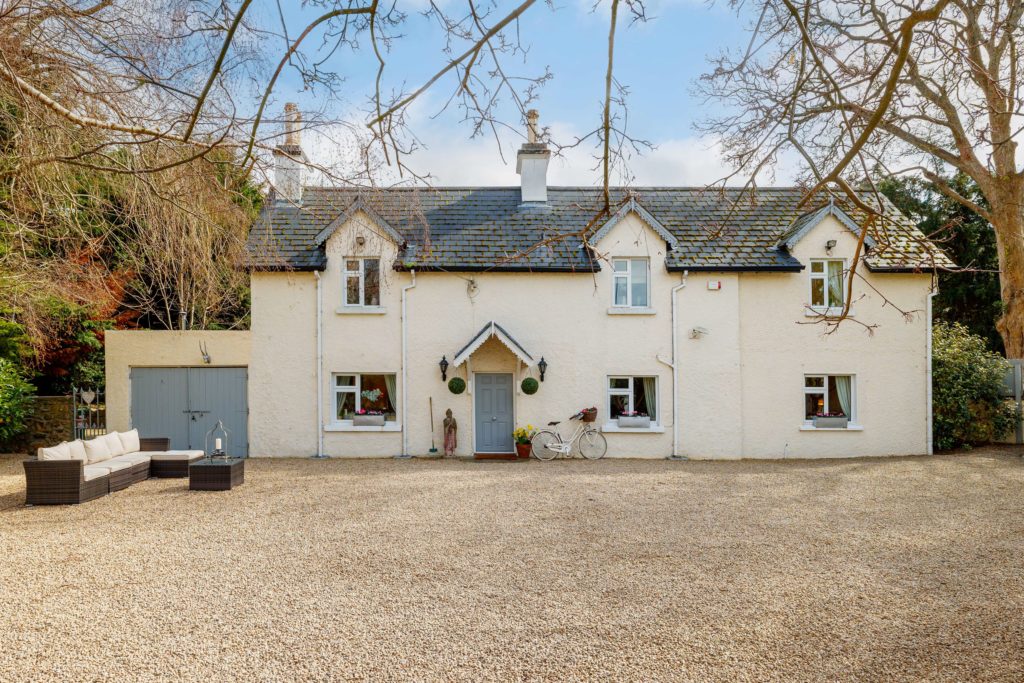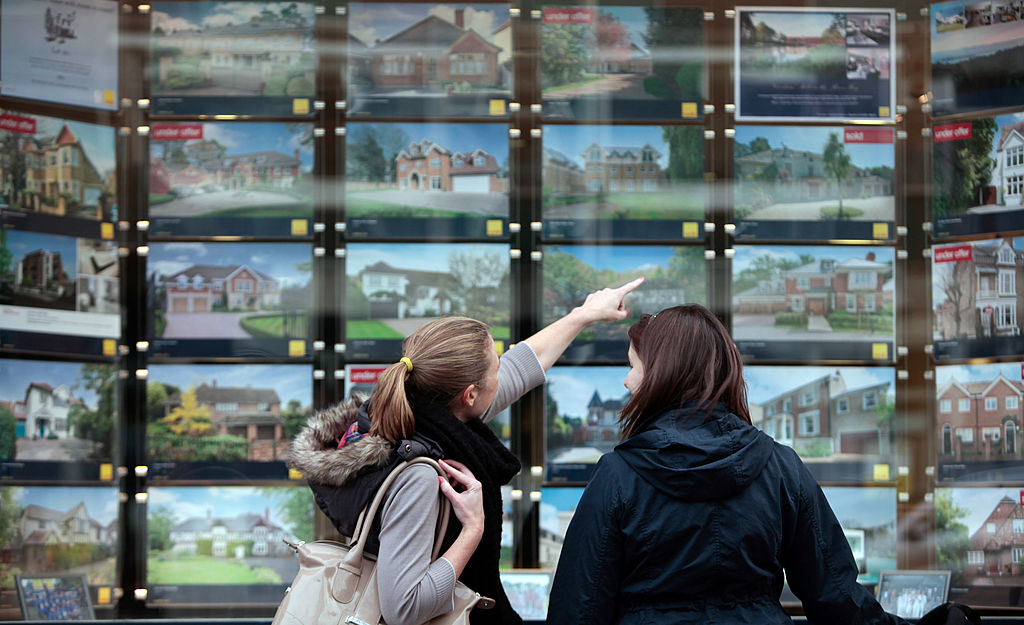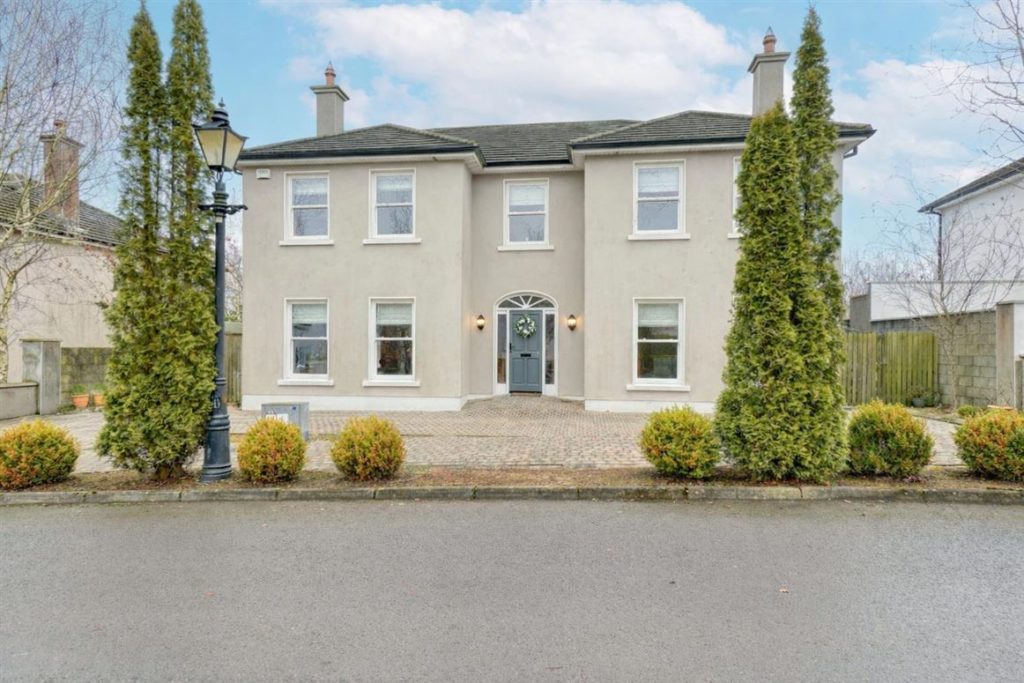As country retreats go, they don’t come much more impressive than the stunning Avila House in Kilpedder, Co Wicklow.
Set against the backdrop of the Wicklow Mountains on an extensive site totalling over one third of an acre, this spacious 4 bed period property has benefitted from a comprehensive and stylish makeover that has brought it right into the modern era.

Dating back to 1810, Avila House was originally built as a coaching house, a role for which it was eminently suitable thanks to its location, then as now, on the main route from Dublin to the southeast.

Over the decades, the original house was extended to the point where it is now twice its original size, with a total floor area of almost 2,200 square feet (circa 203sqm).

Coming right up to date, the current owners completed a major refurbishment that tastefully combines its period character with all the bells and whistles of contemporary 21st Century living.

Located 300 metres from the centre of Kilpedder village, Avila nestles within private and secluded grounds screened from public view by mature boundary walls, hedges and trees. Access to the property is via electronically controlled gates, which leads to a large gravelled front driveway with ample parking for numerous cars.

On stepping into the spacious entrance hall, there’s an eye-catching vista through an archway and on through a high window at the far side of the house into the back garden.

The entrance hall leads to a succession of large and well-proportioned reception rooms that lend themselves to a variety of uses. These include a large, light-filled sitting room overlooking the front garden that’s ideal for entertaining, an inviting dining room looking on to the back garden, a relaxing sitting room with original timber ceiling beams and an elegant, dual-aspect home office that would not look out of place in the glossiest of style magazines.

A real standout is an exceptionally large kitchen measuring over 260 square feet, fitted out along three walls with pristine contemporary storage, with extensive butcher-block counter top space and integrated appliances. Heating this large but toasty family living space is a solid fuel burning Stanley stove. A utility room off the kitchen, and a guest bathroom and inner hall, both off the entrance hall, complete the downstairs accommodation.

Upstairs, a spacious landing and adjoining corridor lead to four exceptionally large bedrooms, two of them ensuite, and the main bathroom with Jacuzzi bath and separate walk-in shower.

All three upstairs bathrooms feature larger than average walk-in showers with rainforest showerhead and contemporary fixtures and sanitary ware.

Outside, the property’s large footprint means there are exceptionally large gardens to the front and rear, with additional space to the sides.
Located next to the N11 and just a four minute walk from Kilpedder village, Avila is ideally placed to enjoy the best of both town and country living.

The area is also well served by local crèches, Montessori and pre-schools, while nearby Greystones, Delgany and Kilcoole offer an excellent choice of well-regarded primary and secondary schools.
You can find out more about Avila House at www.myhome.ie/4689623 or by contact selling agents Derek Byrne Property Consultants on 087 9370896.







